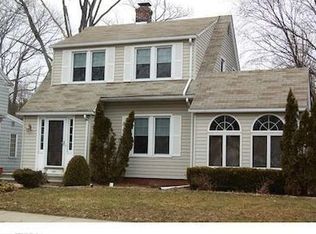Sold for $525,000 on 07/26/24
$525,000
191 Thornton Street, Hamden, CT 06517
3beds
1,828sqft
Single Family Residence
Built in 1935
6,098.4 Square Feet Lot
$562,200 Zestimate®
$287/sqft
$3,023 Estimated rent
Home value
$562,200
$495,000 - $635,000
$3,023/mo
Zestimate® history
Loading...
Owner options
Explore your selling options
What's special
The Spring Glen home you've been waiting for! This exceptional 3 bedroom Colonial home combines timeless elegance with classic design, making it a must-see! The designer Kitchen features stunning cherry cabinets, dramatic granite counters, stainless appliances including a Viking stove and an intricately tiled floor. The formal Living Room boasts a fireplace with a detailed surround flanked by built-in bookcases, creating a perfect blend of functionality and charm. The formal Dining Room provides an elegant space for gatherings and special occasions. The main level Great Room addition features a unique arched window above the sliders that serves as a focal point while offering additional natural light. With its cathedral ceiling, the room seamlessly segues to a lovely Patio and bucolic yard, enhancing the home's charm and functionality. A half bath completes the main level; the second floor full bath has been remodeled and has radiant floor heat. The partially finished lower level has a Rec Room and ample storage space; the walk up attic offers potential for future expansion. Architectural details typical of the home's era include crown molding, chair rails, arched doorways, and gleaming hardwood floors, all of which add to the home's unique character and appeal. Convenient to Merritt and highways, a short commute to Yale, QU, SCSU, Albertus and Gateway. Enjoy the charm of Spring Glen with its convenient location and friendly community. This property also features an architectural roof, efficient solar panels, modern replacement windows, a one car Garage and a professionally landscaped yard complete with Patio with TV and beautiful gardens! Truly a magnificent home!
Zillow last checked: 8 hours ago
Listing updated: October 01, 2024 at 01:00am
Listed by:
Linda Scanlon 203-295-0432,
Kelsey & Co. Real Estate 203-295-0432,
Kelsey Oddo 203-848-9156,
Kelsey & Co. Real Estate
Bought with:
Eileen Smith, RES.0777860
Pearce Real Estate
Source: Smart MLS,MLS#: 24025916
Facts & features
Interior
Bedrooms & bathrooms
- Bedrooms: 3
- Bathrooms: 2
- Full bathrooms: 1
- 1/2 bathrooms: 1
Primary bedroom
- Features: Ceiling Fan(s), Hardwood Floor
- Level: Upper
Bedroom
- Features: Ceiling Fan(s), Hardwood Floor
- Level: Upper
Bedroom
- Features: Hardwood Floor
- Level: Upper
Dining room
- Level: Main
Great room
- Features: Palladian Window(s), Cathedral Ceiling(s), Ceiling Fan(s), Sliders, Hardwood Floor
- Level: Main
Kitchen
- Features: Remodeled, Breakfast Bar, Granite Counters, Tile Floor
- Level: Main
Living room
- Features: Bookcases, Fireplace, Hardwood Floor
- Level: Main
Rec play room
- Features: Wall/Wall Carpet
- Level: Lower
Heating
- Steam, Natural Gas
Cooling
- Ceiling Fan(s)
Appliances
- Included: Oven/Range, Range Hood, Refrigerator, Dishwasher, Disposal, Washer, Dryer, Water Heater
- Laundry: Lower Level
Features
- Doors: Storm Door(s)
- Windows: Thermopane Windows
- Basement: Full,Partially Finished
- Attic: Walk-up
- Number of fireplaces: 1
Interior area
- Total structure area: 1,828
- Total interior livable area: 1,828 sqft
- Finished area above ground: 1,828
Property
Parking
- Total spaces: 3
- Parking features: Detached, Off Street
- Garage spaces: 1
Features
- Patio & porch: Deck
- Exterior features: Sidewalk, Rain Gutters, Garden, Lighting
- Fencing: Full
Lot
- Size: 6,098 sqft
- Features: Level
Details
- Parcel number: 1138251
- Zoning: R4
Construction
Type & style
- Home type: SingleFamily
- Architectural style: Colonial
- Property subtype: Single Family Residence
Materials
- Wood Siding
- Foundation: Masonry
- Roof: Asphalt
Condition
- New construction: No
- Year built: 1935
Utilities & green energy
- Sewer: Public Sewer
- Water: Public
- Utilities for property: Cable Available
Green energy
- Energy efficient items: Thermostat, Ridge Vents, Doors, Windows
- Energy generation: Solar
Community & neighborhood
Security
- Security features: Security System
Location
- Region: Hamden
- Subdivision: Spring Glen
Price history
| Date | Event | Price |
|---|---|---|
| 7/26/2024 | Sold | $525,000+16.7%$287/sqft |
Source: | ||
| 7/7/2024 | Pending sale | $449,999$246/sqft |
Source: | ||
| 6/20/2024 | Listed for sale | $449,999+30.4%$246/sqft |
Source: | ||
| 2/13/2007 | Sold | $345,000+331.3%$189/sqft |
Source: | ||
| 5/9/2006 | Sold | $80,000-55.5%$44/sqft |
Source: Public Record | ||
Public tax history
| Year | Property taxes | Tax assessment |
|---|---|---|
| 2025 | $15,794 +54.1% | $304,430 +65.2% |
| 2024 | $10,249 -1.3% | $184,310 +0% |
| 2023 | $10,387 +1.6% | $184,240 |
Find assessor info on the county website
Neighborhood: 06517
Nearby schools
GreatSchools rating
- 7/10Spring Glen SchoolGrades: K-6Distance: 0.4 mi
- 4/10Hamden Middle SchoolGrades: 7-8Distance: 0.9 mi
- 4/10Hamden High SchoolGrades: 9-12Distance: 0.4 mi
Schools provided by the listing agent
- Elementary: Spring Glen
- Middle: Hamden
- High: Hamden
Source: Smart MLS. This data may not be complete. We recommend contacting the local school district to confirm school assignments for this home.

Get pre-qualified for a loan
At Zillow Home Loans, we can pre-qualify you in as little as 5 minutes with no impact to your credit score.An equal housing lender. NMLS #10287.
Sell for more on Zillow
Get a free Zillow Showcase℠ listing and you could sell for .
$562,200
2% more+ $11,244
With Zillow Showcase(estimated)
$573,444