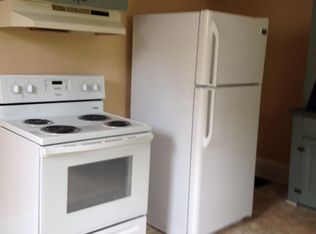Your affordable farmstead awaits in Quinton Township, Salem County. This two-story home features four bedrooms, two on the main level and two on the upper level and 2 full bathrooms, one bath on each level. The 3.48-acre, partially wooded lot , with the home offers a quiet retreat . The home is situated down a two hundred foot long drive way. There is wide plank, continuous, flooring in the large living room, dining room, kitchen, and main level hall. The main level has two bedrooms and one full bath with stand up shower and heat lamp for cozy drying. There are two upper level large bedrooms. The main bedroom with two closets and the upper level full bathroom has recently been upgraded and has double vanities. There is a large deck with bench seating overlooking the rear wooded backyard, off the kitchen. Wildlife abounds with deer, turkey, golden finches, hummingbirds etc. Add a full unfinished basement with high ceilings, and bilco doors providing exterior access to and from the basement, This could be finished for additional living space or used for storage . The 40-gallon hot water heater and holding tank were installed in 2020. The central air is approximately four years old. Outside is a farm animal paradise with four sheds, chicken coop(not included) and large fenced in pen for your favorite furry friends, goats, chickens, pony. This home has a BRAND NEW SEPTIC SYSTEM! Don't let this opportunity pass you by..
This property is off market, which means it's not currently listed for sale or rent on Zillow. This may be different from what's available on other websites or public sources.
