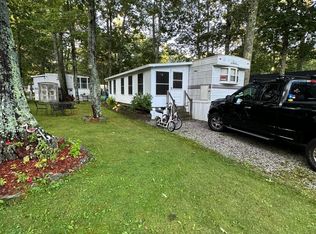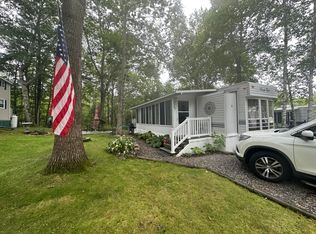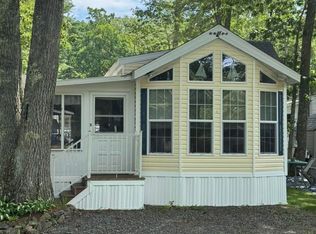Closed
$45,000
191 Tatnic Road #94, Wells, ME 04090
1beds
632sqft
Mobile Home
Built in 2003
-- sqft lot
$49,200 Zestimate®
$71/sqft
$1,767 Estimated rent
Home value
$49,200
$42,000 - $58,000
$1,767/mo
Zestimate® history
Loading...
Owner options
Explore your selling options
What's special
Have you been hoping to get into Ogunquit Farm Resort and thought you'd have to wait years for a site to come available? The wait is over!! Unit 94 offers a 2003 Breckenridge Series 102 RV that is 44 Feet Long and offers 3 slide outs and a 3 season room added that offers another living room, office area or sleeping area if you wish! All the appliances stay with the property and furnishing also all stay making this a true turn key property. There is heat from propane (forced hot air) and central air conditioning. All this and the park rent has been paid for 2023 and $500 is included from the seller for 2024 so you can come enjoy next spring, summer, and fall at the beach. This resort offers 2 pools, a clubhouse with laundry facilities, and spacious lots so you don't feel like you are right on top of your neighbors. Golf carts are allowed & fire pits are allowed also so bring your s'mores & enjoy the feeling of being outdoors. This park is located closest to Moody Beach and Footbridge Beach in Ogunquit. You can get a beach sticker for the Wells beaches if you own at Ogunquit Farm Resort. The park is open yearly from the Friday before Mothers Day weekend and closes on the Tuesday after Indiginous People Day. Park rent for 2024 is $6,200 $500 has been paid by seller so balance for buyer would be $5,700) which includes water, sewer, cable & internet. There is a $1500 entrance fee. Come enjoy Maine at Ogunquit Farm Resort!
Zillow last checked: 8 hours ago
Listing updated: September 08, 2024 at 07:54pm
Listed by:
Moody Maxon Real Estate
Bought with:
Moody Maxon Real Estate
Source: Maine Listings,MLS#: 1572139
Facts & features
Interior
Bedrooms & bathrooms
- Bedrooms: 1
- Bathrooms: 1
- Full bathrooms: 1
Bedroom 1
- Level: First
Family room
- Level: First
Kitchen
- Level: First
Living room
- Level: First
Heating
- Forced Air
Cooling
- Central Air
Features
- 1st Floor Bedroom, Bathtub, One-Floor Living, Shower, Storage
- Flooring: Carpet, Vinyl
- Basement: None
- Has fireplace: No
Interior area
- Total structure area: 632
- Total interior livable area: 632 sqft
- Finished area above ground: 632
- Finished area below ground: 0
Property
Parking
- Parking features: Gravel, 1 - 4 Spaces, On Site
Features
- Patio & porch: Deck, Porch
Lot
- Features: Neighborhood, Level, Open Lot
Details
- Parcel number: WLLSM101L1994
- On leased land: Yes
- Zoning: Residential
Construction
Type & style
- Home type: MobileManufactured
- Architectural style: Ranch
- Property subtype: Mobile Home
Materials
- Mobile, Aluminum Siding
- Roof: Flat,Membrane
Condition
- Year built: 2003
Details
- Builder model: 102 Series M-844 FK
Utilities & green energy
- Electric: Circuit Breakers
- Sewer: Public Sewer
- Water: Public, Seasonal
Community & neighborhood
Location
- Region: Wells
HOA & financial
HOA
- Has HOA: Yes
- HOA fee: $6,200 annually
Other
Other facts
- Road surface type: Paved
Price history
| Date | Event | Price |
|---|---|---|
| 11/4/2023 | Sold | $45,000-6.1%$71/sqft |
Source: | ||
| 10/19/2023 | Pending sale | $47,900$76/sqft |
Source: | ||
| 9/15/2023 | Price change | $47,900-18.8%$76/sqft |
Source: | ||
| 9/3/2023 | Listed for sale | $59,000+18.2%$93/sqft |
Source: Owner Report a problem | ||
| 10/9/2021 | Listing removed | -- |
Source: Owner Report a problem | ||
Public tax history
| Year | Property taxes | Tax assessment |
|---|---|---|
| 2024 | $162 +1.9% | $26,620 |
| 2023 | $159 +63.9% | $26,620 +186.2% |
| 2022 | $97 +6.6% | $9,300 +7% |
Find assessor info on the county website
Neighborhood: 04090
Nearby schools
GreatSchools rating
- 9/10Wells Elementary SchoolGrades: K-4Distance: 3.4 mi
- 8/10Wells Junior High SchoolGrades: 5-8Distance: 3.5 mi
- 8/10Wells High SchoolGrades: 9-12Distance: 3.4 mi


