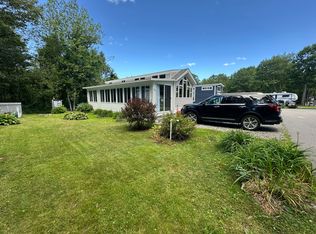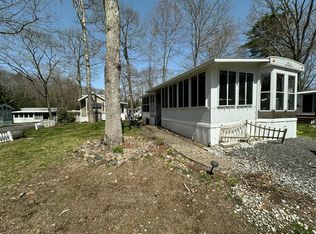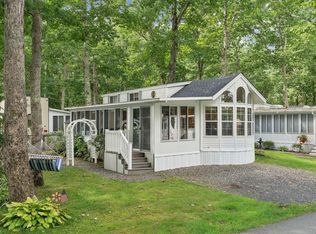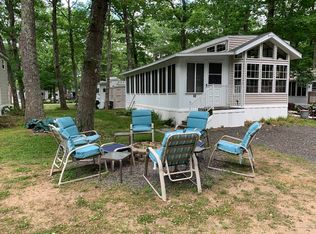Closed
$78,000
191 Tatnic Road #76, Wells, ME 04090
2beds
786sqft
Mobile Home
Built in 2005
-- sqft lot
$70,400 Zestimate®
$99/sqft
$1,677 Estimated rent
Home value
$70,400
$56,000 - $88,000
$1,677/mo
Zestimate® history
Loading...
Owner options
Explore your selling options
What's special
Have you been waiting for a park model to come available in sought after Ogunquit Farm RV. Resort? The wait is over! This 2005 Breckenridge offers an open concept layout with cathedral ceilings, a large loft that can accommodate multiple twin beds or a combo of a double & twin, and a 3 season florida room with a deck off both the front & the back of the unit. The kitchen offers 2 different areas for kitchen tables so you can easily accommodate 8 people. There is forced hot air heat for cooler nights & central air conditioning for those hot humid ones. The lot is a large lot and has a stone firepit to enjoy some s'mores after a long day at the beach or pool! There are 2 pools at Ogunquit Farm along with a clubhouse with laundry facilities. There is also a basketball court, pickleball court, & dog park! The park is located about 1 1/2 miles to both Ogunquit Beach at Moody & Footbridge Beach in Ogunquit. The park is open from May 10 to October 15 and there are NO RENTALS allowed at the park and 1 pet is allowed with prior approval from the park owner. Park rent is $6,200 per year plus 9% Maine State Lodging Tax and the park rent includes water, sewer, basic cable & wifi. Come take a peek, you won't be disappointed!
Zillow last checked: 8 hours ago
Listing updated: September 08, 2024 at 07:53pm
Listed by:
Moody Maxon Real Estate
Bought with:
Moody Maxon Real Estate
Source: Maine Listings,MLS#: 1590656
Facts & features
Interior
Bedrooms & bathrooms
- Bedrooms: 2
- Bathrooms: 1
- Full bathrooms: 1
Bedroom 1
- Level: First
Bedroom 2
- Level: Second
Kitchen
- Level: First
Living room
- Level: First
Sunroom
- Level: First
Heating
- Forced Air
Cooling
- Central Air
Appliances
- Laundry: Laundry - Coin
Features
- 1st Floor Bedroom, One-Floor Living
- Flooring: Carpet, Vinyl
- Basement: None
- Has fireplace: No
Interior area
- Total structure area: 786
- Total interior livable area: 786 sqft
- Finished area above ground: 786
- Finished area below ground: 0
Property
Parking
- Parking features: Gravel, 1 - 4 Spaces, On Street
- Has uncovered spaces: Yes
Lot
- Features: Mobile Home Park, Near Public Beach, Near Town, Neighborhood, Open Lot
Details
- Parcel number: WLLSM101L1976
- On leased land: Yes
- Zoning: Residential
Construction
Type & style
- Home type: MobileManufactured
- Architectural style: Other,Ranch
- Property subtype: Mobile Home
Materials
- Mobile, Vinyl Siding
- Roof: Shingle
Condition
- Year built: 2005
Utilities & green energy
- Electric: Circuit Breakers
- Sewer: Public Sewer
- Water: Public, Seasonal
Community & neighborhood
Community
- Community features: Clubhouse
Location
- Region: Wells
HOA & financial
HOA
- Has HOA: Yes
- HOA fee: $6,200 annually
Other
Other facts
- Body type: Single Wide
- Road surface type: Paved
Price history
| Date | Event | Price |
|---|---|---|
| 7/1/2024 | Sold | $78,000-8.2%$99/sqft |
Source: | ||
| 6/28/2024 | Pending sale | $85,000$108/sqft |
Source: | ||
| 5/23/2024 | Listed for sale | $85,000$108/sqft |
Source: | ||
Public tax history
| Year | Property taxes | Tax assessment |
|---|---|---|
| 2024 | $350 +2% | $57,530 |
| 2023 | $343 | $57,530 +75.4% |
| 2022 | $343 -0.6% | $32,790 |
Find assessor info on the county website
Neighborhood: 04090
Nearby schools
GreatSchools rating
- 9/10Wells Elementary SchoolGrades: K-4Distance: 3.5 mi
- 8/10Wells Junior High SchoolGrades: 5-8Distance: 3.6 mi
- 8/10Wells High SchoolGrades: 9-12Distance: 3.5 mi
Sell for more on Zillow
Get a Zillow Showcase℠ listing at no additional cost and you could sell for .
$70,400
2% more+$1,408
With Zillow Showcase(estimated)$71,808



