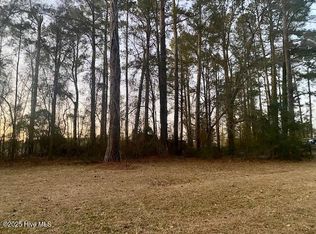Sold for $285,000 on 07/21/25
$285,000
191 Sunset Road, Wallace, NC 28466
3beds
2,529sqft
Single Family Residence
Built in 1976
1.24 Acres Lot
$336,400 Zestimate®
$113/sqft
$2,097 Estimated rent
Home value
$336,400
$320,000 - $353,000
$2,097/mo
Zestimate® history
Loading...
Owner options
Explore your selling options
What's special
Tucked away in the Colonial Hills subdivision you will find this beautiful brick ranch that offers plenty of yard space and mature trees that will grant you all the shade you need. The kitchen/dining combination is equipped with eye catching hickory cabinets plus stainless appliances. You will also be able to enjoy a built in wine chiller!
From the dining room table you will be able to look out your sliding glass doors & view the scenic back yard space. If you love all things wildlife, you will be in for a real treat!
As you walk through to the hall/foyer area you will step down into your living room boasting a cast iron wood burning stove & wood beams that bring character to your home. Your family can also sit back and enjoy the den area with a built in wet bar and ample storage shelving. Great place to entertain guests or host a family movie night!
Fully fenced in yard with a building and a small shed for all of your gardening tools. This home conveys with 3 separate lots, located in the ETJ of Wallace. NO HOA dues here!
Shopping, dining and the local library are only minutes away! You will not want to miss seeing this spacious home! Call today for your private tour!
Zillow last checked: 8 hours ago
Listing updated: July 21, 2025 at 04:27pm
Listed by:
Trista K Jones 910-289-0234,
Berkshire Hathaway HomeServices Carolina Premier Properties
Bought with:
Renee W Reitzel, 301697
Nest Realty
Source: Hive MLS,MLS#: 100503000 Originating MLS: Cape Fear Realtors MLS, Inc.
Originating MLS: Cape Fear Realtors MLS, Inc.
Facts & features
Interior
Bedrooms & bathrooms
- Bedrooms: 3
- Bathrooms: 2
- Full bathrooms: 2
Primary bedroom
- Level: Main
- Dimensions: 13.9 x 16
Bedroom 1
- Level: Main
- Dimensions: 13.6 x 11.9
Bedroom 2
- Level: Main
- Dimensions: 14 x 11.9
Family room
- Level: Main
- Dimensions: 19 x 20.6
Kitchen
- Level: Main
- Dimensions: 16.3 x 14.1
Living room
- Level: Main
- Dimensions: 27 x 16
Heating
- Forced Air, Heat Pump, Wood Stove, Electric
Cooling
- Central Air, Heat Pump
Appliances
- Included: Electric Oven, See Remarks, Water Softener, Washer, Refrigerator, Humidifier, Dryer
- Laundry: Laundry Room
Features
- Master Downstairs, Walk-in Closet(s), Entrance Foyer, Bookcases, Kitchen Island, Pantry, Walk-in Shower, Wet Bar, Walk-In Closet(s), Wood Burning Stove
- Flooring: Carpet, LVT/LVP, Tile
- Has fireplace: Yes
- Fireplace features: Wood Burning Stove
Interior area
- Total structure area: 2,529
- Total interior livable area: 2,529 sqft
Property
Parking
- Parking features: On Site, Unpaved
Features
- Levels: One
- Stories: 1
- Patio & porch: Open, Deck, Porch
- Fencing: Full
Lot
- Size: 1.24 Acres
Details
- Additional structures: Shed(s), Workshop
- Parcel number: 09 240
- Zoning: Residential
- Special conditions: Standard
Construction
Type & style
- Home type: SingleFamily
- Property subtype: Single Family Residence
Materials
- See Remarks, Brick Veneer
- Foundation: Crawl Space
- Roof: Shingle
Condition
- New construction: No
- Year built: 1976
Utilities & green energy
- Sewer: Septic Tank
- Water: Well
- Utilities for property: None
Community & neighborhood
Location
- Region: Wallace
- Subdivision: Colonial Hills
Other
Other facts
- Listing agreement: Exclusive Right To Sell
- Listing terms: Cash,Conventional,FHA
Price history
| Date | Event | Price |
|---|---|---|
| 7/21/2025 | Sold | $285,000-17.3%$113/sqft |
Source: | ||
| 6/12/2025 | Pending sale | $344,500$136/sqft |
Source: BHHS broker feed #100503000 Report a problem | ||
| 6/11/2025 | Contingent | $344,500$136/sqft |
Source: | ||
| 5/27/2025 | Price change | $344,500-1.6%$136/sqft |
Source: | ||
| 5/8/2025 | Price change | $350,000-2.6%$138/sqft |
Source: | ||
Public tax history
| Year | Property taxes | Tax assessment |
|---|---|---|
| 2024 | $1,324 | $150,800 |
| 2023 | $1,324 | $150,800 |
| 2022 | $1,324 +3.6% | $150,800 |
Find assessor info on the county website
Neighborhood: 28466
Nearby schools
GreatSchools rating
- 3/10Wallace ElementaryGrades: PK-8Distance: 2 mi
- 4/10Wallace-Rose Hill HighGrades: 9-12Distance: 2.6 mi
Schools provided by the listing agent
- Elementary: Wallace
- Middle: Wallace
- High: Wallace-Rose Hill
Source: Hive MLS. This data may not be complete. We recommend contacting the local school district to confirm school assignments for this home.

Get pre-qualified for a loan
At Zillow Home Loans, we can pre-qualify you in as little as 5 minutes with no impact to your credit score.An equal housing lender. NMLS #10287.
Sell for more on Zillow
Get a free Zillow Showcase℠ listing and you could sell for .
$336,400
2% more+ $6,728
With Zillow Showcase(estimated)
$343,128