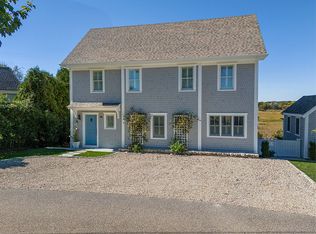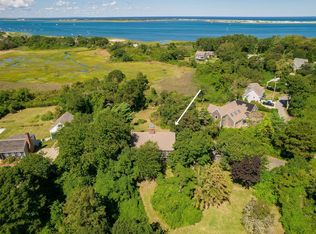Sold for $1,625,000
$1,625,000
191 Stoney Point Road, Barnstable, MA 02630
3beds
1,836sqft
Single Family Residence
Built in 2020
8,712 Square Feet Lot
$1,641,100 Zestimate®
$885/sqft
$3,934 Estimated rent
Home value
$1,641,100
$1.48M - $1.82M
$3,934/mo
Zestimate® history
Loading...
Owner options
Explore your selling options
What's special
Stunning Coastal Retreat with Marsh and Ocean Views! Welcome to your dream home! This exquisite 3 bedroom, 3.5 bath residence, just 3 years young, blends luxury and nature on a picturesque marsh with breathtaking ocean views. Located near the Mass Audubon Society and a short stroll to exclusive Bone Hill Beach, it's a nature lover's paradise. Step inside to an inviting open-concept living space, featuring a chef's kitchen with elegant quartz countertops, a large island, and upgraded cabiinetry. The fireplaced living room offers a cozy spot to watch deer and wildlife from the comfort of your home. This property boasts two primary suites with private baths, ensuring ample space and privacy. Enjoy the beautifully landscaped outdoor oasis perfect for al fresco dining. An outdoor shower is ideal after a day at the beach, and a shed with electricity provides extra storage or workspace. Don't miss this rare opportunity to own a piece of coastal paradise!
Zillow last checked: 8 hours ago
Listing updated: May 14, 2025 at 08:30am
Listed by:
Marcy Fasano 508-725-8696,
Dream Home Realty, LLC
Bought with:
Marcy Fasano, 9511209
Dream Home Realty, LLC
Source: CCIMLS,MLS#: 22405335
Facts & features
Interior
Bedrooms & bathrooms
- Bedrooms: 3
- Bathrooms: 4
- Full bathrooms: 3
- 1/2 bathrooms: 1
- Main level bathrooms: 1
Primary bedroom
- Description: Flooring: Wood
- Features: Wet Bar, View, High Speed Internet, HU Cable TV, Closet
- Level: Third
- Area: 419.22
- Dimensions: 27.4 x 15.3
Bedroom 2
- Description: Flooring: Wood
- Features: Bedroom 2, View, Walk-In Closet(s), HU Cable TV, High Speed Internet, Private Full Bath
- Level: Second
- Area: 274.85
- Dimensions: 24.11 x 11.4
Bedroom 3
- Description: Flooring: Wood
- Features: Bedroom 3, Closet, HU Cable TV, High Speed Internet
- Level: Second
- Area: 212.93
- Dimensions: 19.9 x 10.7
Primary bathroom
- Features: Private Full Bath
Dining room
- Description: Flooring: Wood
- Features: View, Dining Room
- Level: First
- Area: 142.41
- Dimensions: 14.1 x 10.1
Kitchen
- Description: Countertop(s): Quartz,Flooring: Wood,Stove(s): Gas
- Features: Recessed Lighting, Upgraded Cabinets, View, High Speed Internet, Kitchen Island, Pantry
- Level: First
- Area: 127.26
- Dimensions: 12.6 x 10.1
Living room
- Description: Flooring: Wood,Door(s): Sliding
- Features: High Speed Internet, Living Room, View, HU Cable TV
- Level: First
- Area: 277.15
- Dimensions: 24.1 x 11.5
Heating
- Has Heating (Unspecified Type)
Cooling
- Central Air
Appliances
- Included: Cooktop, Water Purifier, Washer, Wall/Oven Cook Top, Range Hood, Refrigerator, Gas Range, Microwave, Electric Dryer, Dishwasher, Gas Water Heater
Features
- Wet Bar, Pantry, Linen Closet, HU Cable TV
- Flooring: Wood
- Doors: Sliding Doors
- Basement: Interior Entry,Partial
- Number of fireplaces: 1
Interior area
- Total structure area: 1,836
- Total interior livable area: 1,836 sqft
Property
Parking
- Total spaces: 5
Features
- Stories: 2
- Entry location: First Floor
- Patio & porch: Patio
- Exterior features: Outdoor Shower
- Has view: Yes
- Has water view: Yes
- Water view: Bay/Harbor
- Waterfront features: Marsh
Lot
- Size: 8,712 sqft
- Features: Conservation Area, Medical Facility, Major Highway, Near Golf Course, Shopping, Level, North of 6A
Details
- Additional structures: Outbuilding
- Parcel number: 336028
- Zoning: RF-1
- Special conditions: Standard
Construction
Type & style
- Home type: SingleFamily
- Architectural style: Colonial
- Property subtype: Single Family Residence
Materials
- Clapboard
- Foundation: Poured
- Roof: Asphalt
Condition
- Actual
- New construction: No
- Year built: 2020
Utilities & green energy
- Sewer: Private Sewer
Community & neighborhood
Community
- Community features: Basic Cable, Conservation Area
Location
- Region: Barnstable
Other
Other facts
- Listing terms: Conventional
Price history
| Date | Event | Price |
|---|---|---|
| 5/13/2025 | Sold | $1,625,000-14.2%$885/sqft |
Source: | ||
| 2/20/2025 | Pending sale | $1,895,000$1,032/sqft |
Source: | ||
| 2/17/2025 | Contingent | $1,895,000$1,032/sqft |
Source: MLS PIN #73307862 Report a problem | ||
| 12/3/2024 | Price change | $1,895,000-5.2%$1,032/sqft |
Source: | ||
| 10/30/2024 | Listed for sale | $1,999,999+716.3%$1,089/sqft |
Source: MLS PIN #73307862 Report a problem | ||
Public tax history
| Year | Property taxes | Tax assessment |
|---|---|---|
| 2025 | $9,152 +9.2% | $990,500 +3.6% |
| 2024 | $8,379 +24.4% | $956,500 +27.6% |
| 2023 | $6,734 -1.9% | $749,900 +22% |
Find assessor info on the county website
Neighborhood: Barnstable
Nearby schools
GreatSchools rating
- 4/10West Barnstable Elementary SchoolGrades: K-3Distance: 2.6 mi
- 5/10Barnstable Intermediate SchoolGrades: 6-7Distance: 4 mi
- 4/10Barnstable High SchoolGrades: 8-12Distance: 4.2 mi
Schools provided by the listing agent
- District: Barnstable
Source: CCIMLS. This data may not be complete. We recommend contacting the local school district to confirm school assignments for this home.
Get a cash offer in 3 minutes
Find out how much your home could sell for in as little as 3 minutes with a no-obligation cash offer.
Estimated market value$1,641,100
Get a cash offer in 3 minutes
Find out how much your home could sell for in as little as 3 minutes with a no-obligation cash offer.
Estimated market value
$1,641,100

