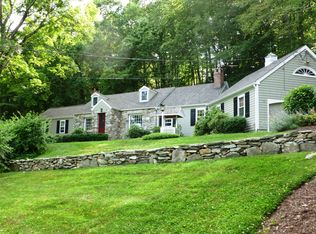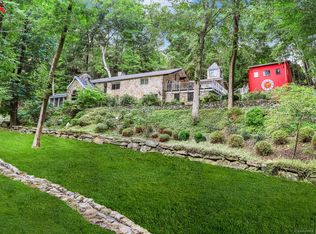Sold for $862,000
$862,000
191 Steep Hill Road, Weston, CT 06883
5beds
2,220sqft
Single Family Residence
Built in 1973
2.64 Acres Lot
$1,080,900 Zestimate®
$388/sqft
$6,160 Estimated rent
Home value
$1,080,900
$1.03M - $1.13M
$6,160/mo
Zestimate® history
Loading...
Owner options
Explore your selling options
What's special
Unique opportunity Not to be missed! - Natural light abounds in this entertaining home. 30 foot vaulted ceilings in the open living room offer endless entertaining with the wrap-around deck. The bright open airy living space is ready for your lifestyle. The kitchen flows into a separate dining room. This well-planned layout is surrounded by an amazing catwalk perfect for entertaining family and friends. Shed and animal paddock offer multiple opportunities to create your own vision and make your dream come true! - Property Subject to Probate. Property sold as-is. Repair of woodpecker holes will be addressed prior to closing. Subject to Probate. Property sold as-is. No Escalation clause accepted. PLEASE MAKE ALL OFFERS TO: THE ESTATE OF JOANNE CARMEL GANGI
Zillow last checked: 8 hours ago
Listing updated: April 26, 2023 at 08:29am
Listed by:
LM HOMES TEAM AT WILLIAM PITT SOTHEBY'S INTERNATIONAL REALTY.,
Lainie Floyd 917-903-6275,
William Pitt Sotheby's Int'l 203-227-1246,
Co-Listing Agent: Mersene Norbom 203-644-6172,
William Pitt Sotheby's Int'l
Bought with:
David Krasnoff, RES.0806828
Compass Connecticut, LLC
Source: Smart MLS,MLS#: 170549154
Facts & features
Interior
Bedrooms & bathrooms
- Bedrooms: 5
- Bathrooms: 3
- Full bathrooms: 3
Primary bedroom
- Features: Hardwood Floor
- Level: Upper
Bedroom
- Features: Hardwood Floor
- Level: Main
Bedroom
- Features: Hardwood Floor
- Level: Main
Bedroom
- Features: Hardwood Floor
- Level: Upper
Bedroom
- Features: Hardwood Floor
- Level: Upper
Primary bathroom
- Features: Tile Floor, Tub w/Shower
- Level: Upper
Bathroom
- Features: Tile Floor, Tub w/Shower
- Level: Upper
Bathroom
- Features: Tile Floor, Tub w/Shower
- Level: Main
Dining room
- Features: Sunken
- Level: Main
Kitchen
- Features: Pantry
- Level: Main
Living room
- Features: 2 Story Window(s), High Ceilings, Fireplace, Hardwood Floor
- Level: Main
Heating
- Baseboard, Zoned, Electric
Cooling
- Wall Unit(s)
Appliances
- Included: Electric Cooktop, Electric Range, Indoor Grill, Oven, Dishwasher, Washer, Dryer, Water Heater, Electric Water Heater
- Laundry: Main Level
Features
- Wired for Data, Open Floorplan
- Doors: French Doors
- Basement: Crawl Space,Concrete,Hatchway Access,Sump Pump
- Attic: Walk-up,Finished,Storage
- Number of fireplaces: 1
Interior area
- Total structure area: 2,220
- Total interior livable area: 2,220 sqft
- Finished area above ground: 2,220
Property
Parking
- Total spaces: 2
- Parking features: Detached, Private, Asphalt
- Garage spaces: 2
- Has uncovered spaces: Yes
Features
- Patio & porch: Deck, Wrap Around
- Exterior features: Balcony, Breezeway, Rain Gutters, Stone Wall
Lot
- Size: 2.64 Acres
- Features: Dry, Few Trees, Sloped
Details
- Additional structures: Shed(s)
- Parcel number: 405098
- Zoning: R
- Horse amenities: Paddocks
Construction
Type & style
- Home type: SingleFamily
- Architectural style: Contemporary
- Property subtype: Single Family Residence
Materials
- Vertical Siding, Wood Siding
- Foundation: Concrete Perimeter
- Roof: Asphalt
Condition
- New construction: No
- Year built: 1973
Utilities & green energy
- Sewer: Septic Tank
- Water: Well
- Utilities for property: Cable Available
Community & neighborhood
Community
- Community features: Basketball Court, Golf, Lake, Library, Park, Playground, Pool, Tennis Court(s)
Location
- Region: Weston
- Subdivision: Lower Weston
Price history
| Date | Event | Price |
|---|---|---|
| 12/28/2025 | Listing removed | $1,100,000$495/sqft |
Source: | ||
| 12/24/2025 | Listed for sale | $1,100,000+10%$495/sqft |
Source: | ||
| 12/16/2025 | Listing removed | $999,999$450/sqft |
Source: | ||
| 9/25/2025 | Listed for sale | $999,999+16%$450/sqft |
Source: | ||
| 4/26/2023 | Sold | $862,000+11.3%$388/sqft |
Source: | ||
Public tax history
| Year | Property taxes | Tax assessment |
|---|---|---|
| 2025 | $13,217 +1.8% | $553,000 |
| 2024 | $12,979 +6% | $553,000 +49.4% |
| 2023 | $12,239 +0.3% | $370,220 |
Find assessor info on the county website
Neighborhood: 06883
Nearby schools
GreatSchools rating
- 9/10Weston Intermediate SchoolGrades: 3-5Distance: 2 mi
- 8/10Weston Middle SchoolGrades: 6-8Distance: 1.8 mi
- 10/10Weston High SchoolGrades: 9-12Distance: 1.9 mi
Schools provided by the listing agent
- Elementary: Hurlbutt
- Middle: Weston
- High: Weston
Source: Smart MLS. This data may not be complete. We recommend contacting the local school district to confirm school assignments for this home.
Get pre-qualified for a loan
At Zillow Home Loans, we can pre-qualify you in as little as 5 minutes with no impact to your credit score.An equal housing lender. NMLS #10287.
Sell with ease on Zillow
Get a Zillow Showcase℠ listing at no additional cost and you could sell for —faster.
$1,080,900
2% more+$21,618
With Zillow Showcase(estimated)$1,102,518

