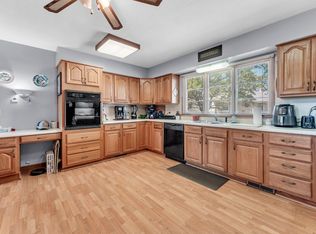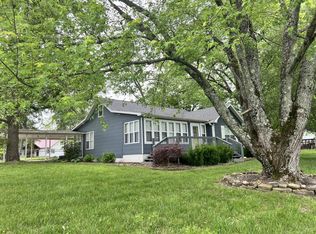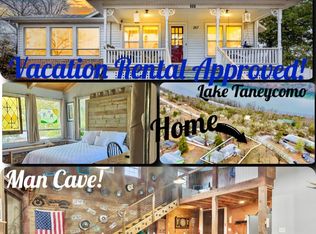Closed
Price Unknown
191 State Highway Y, Forsyth, MO 65653
3beds
3,099sqft
Single Family Residence
Built in 1950
1.87 Acres Lot
$200,000 Zestimate®
$--/sqft
$1,855 Estimated rent
Home value
$200,000
$184,000 - $216,000
$1,855/mo
Zestimate® history
Loading...
Owner options
Explore your selling options
What's special
Welcome to this character-filled 3-bedroom, 2-bath home offering the perfect blend of charm, convenience, and modern updates--all nestled on a spacious 1.87-acre lot in the heart of Forsyth! Built in 1950, this well-maintained 3,778 sq ft property has been thoughtfully updated with major improvements including a new roof (2019), pellet stove (2021),HVAC system (2022), hot water heater (2024), and a reverse osmosis system (2024).Inside, you'll find a warm and inviting layout with a mix of carpet, luxury vinyl, and beautiful hardwood flooring. The spacious kitchen comes fully equipped with all appliances--including a refrigerator, freestanding stove, microwave, washer, and dryer--making this home truly move-in ready.Enjoy the convenience of a 1-car garage, 2 covered carports, and not one but two versatile outbuildings--one with electricity, perfect for a workshop or hobby space, and one screened shed ideal for outdoor gatherings or extra storage.Located just minutes from Branson's top entertainment, shopping, and dining, this home puts you close to everything while still offering peace and privacy.
Zillow last checked: 8 hours ago
Listing updated: February 10, 2026 at 06:48am
Listed by:
Storm Price 417-655-2933,
Murney Associates - Primrose
Bought with:
Sheena Bryant, 2019013014
ReeceNichols - Branson
Source: SOMOMLS,MLS#: 60294241
Facts & features
Interior
Bedrooms & bathrooms
- Bedrooms: 3
- Bathrooms: 2
- Full bathrooms: 2
Heating
- Pellet Stove, Fireplace(s), Propane, Other - See Remarks, Wood
Cooling
- Attic Fan, Central Air
Appliances
- Included: Electric Water Heater, Free-Standing Electric Oven, Dryer, Washer, Microwave, Refrigerator
- Laundry: In Basement, W/D Hookup
Features
- High Speed Internet, Internet - Cable, Laminate Counters, Other
- Flooring: Carpet, Luxury Vinyl, Wood
- Windows: Blinds
- Basement: Partially Finished,Full
- Attic: Partially Floored,Permanent Stairs
- Has fireplace: Yes
- Fireplace features: Living Room, Pellet Stove
Interior area
- Total structure area: 3,777
- Total interior livable area: 3,098 sqft
- Finished area above ground: 2,295
- Finished area below ground: 803
Property
Parking
- Total spaces: 3
- Parking features: RV Access/Parking, Paved, Garage Faces Rear, Garage Door Opener, Driveway, Additional Parking, Parking Space
- Attached garage spaces: 3
- Carport spaces: 2
- Has uncovered spaces: Yes
Features
- Levels: Two
- Stories: 2
- Fencing: None
- Has view: Yes
- View description: City
Lot
- Size: 1.87 Acres
- Dimensions: 370 x 220
- Features: Acreage, Cleared
Details
- Additional structures: Outbuilding, Shed(s)
- Parcel number: 049.032004022002.000
Construction
Type & style
- Home type: SingleFamily
- Property subtype: Single Family Residence
Materials
- Stone, Brick
- Foundation: Poured Concrete
- Roof: Composition
Condition
- Year built: 1950
Utilities & green energy
- Sewer: Public Sewer
- Water: Public
Community & neighborhood
Location
- Region: Forsyth
- Subdivision: Shepherd of the Hillls Estates
Other
Other facts
- Listing terms: Cash,Conventional
- Road surface type: Asphalt
Price history
| Date | Event | Price |
|---|---|---|
| 2/5/2026 | Sold | -- |
Source: | ||
| 1/24/2026 | Pending sale | $225,000$73/sqft |
Source: | ||
| 1/19/2026 | Listed for sale | $225,000$73/sqft |
Source: | ||
| 12/30/2025 | Pending sale | $225,000$73/sqft |
Source: | ||
| 11/25/2025 | Price change | $225,000-6.3%$73/sqft |
Source: | ||
Public tax history
| Year | Property taxes | Tax assessment |
|---|---|---|
| 2025 | -- | $23,540 +19.8% |
| 2024 | $955 +1.1% | $19,650 |
| 2023 | $945 +0.1% | $19,650 |
Find assessor info on the county website
Neighborhood: 65653
Nearby schools
GreatSchools rating
- 4/10Forsyth Elementary SchoolGrades: PK-4Distance: 0.8 mi
- 8/10Forsyth Middle SchoolGrades: 5-8Distance: 0.8 mi
- 6/10Forsyth High SchoolGrades: 9-12Distance: 0.8 mi
Schools provided by the listing agent
- Elementary: Forsyth
- Middle: Forsyth
- High: Forsyth
Source: SOMOMLS. This data may not be complete. We recommend contacting the local school district to confirm school assignments for this home.


