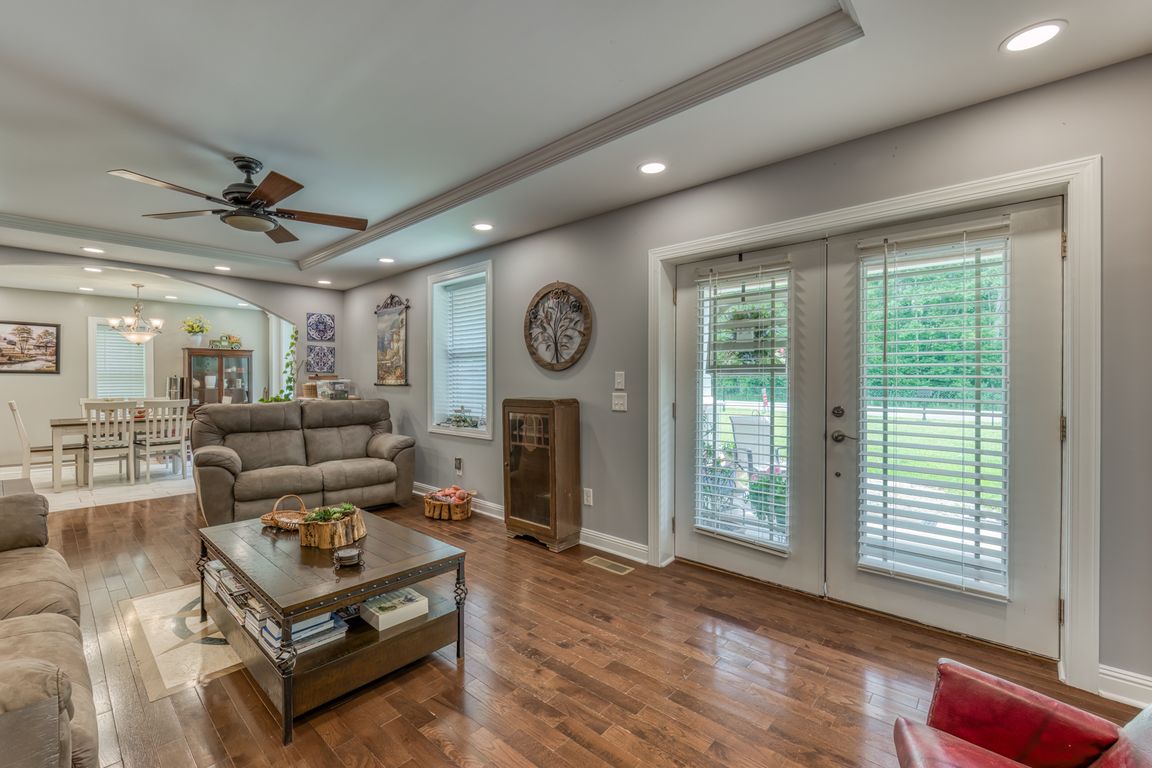
For sale
$344,999
3beds
1,800sqft
191 State Highway 143, Roan Mountain, TN 37687
3beds
1,800sqft
Single family residence, residential
Built in 1974
5,662 sqft
1 Garage space
$192 price/sqft
What's special
Fenced backyardBeautifully updated hall bathGas rangeMain-level primary suiteBackup propane heaterLeaffilter gutter guardsHigh-end stainless steel appliances
WOW — This Luxury Mountain Retreat Has It All! Seller is relocating. Motivated. Step inside this fully remodeled, chic mountain home that blends luxury and comfort at every turn. The main-level primary suite is a true sanctuary, featuring a spa-like en-suite with a walk-in tiled rain shower, soaking tub, heated tile floors, ...
- 33 days |
- 746 |
- 26 |
Source: TVRMLS,MLS#: 9985282
Travel times
Family Room
Kitchen
Primary Bedroom
Zillow last checked: 7 hours ago
Listing updated: September 28, 2025 at 03:53pm
Listed by:
Christian Zervos 304-206-8970,
KW Johnson City 423-433-6500,
Tammy Pridemore 423-557-6551,
KW Johnson City
Source: TVRMLS,MLS#: 9985282
Facts & features
Interior
Bedrooms & bathrooms
- Bedrooms: 3
- Bathrooms: 3
- Full bathrooms: 2
- 1/2 bathrooms: 1
Primary bedroom
- Level: First
Heating
- Fireplace(s), Heat Pump
Cooling
- Central Air
Appliances
- Included: Built-In Electric Oven, Built-In Gas Oven, Dishwasher, Microwave, Refrigerator
- Laundry: Electric Dryer Hookup, Washer Hookup, Sink
Features
- Central Vacuum, Granite Counters, Remodeled, Walk-In Closet(s)
- Flooring: Ceramic Tile, Hardwood
- Windows: Double Pane Windows, Window Treatments
- Basement: Concrete,Exterior Entry,Full,Garage Door,Heated,Interior Entry,Walk-Out Access
- Number of fireplaces: 1
- Fireplace features: Master Bedroom, Gas Log, Living Room
Interior area
- Total structure area: 3,600
- Total interior livable area: 1,800 sqft
Video & virtual tour
Property
Parking
- Total spaces: 1
- Parking features: Driveway, Gravel
- Garage spaces: 1
- Has uncovered spaces: Yes
Features
- Levels: Two
- Stories: 1
- Patio & porch: Front Porch
- Has spa: Yes
- Spa features: Bath
- Has view: Yes
- View description: Creek/Stream
- Has water view: Yes
- Water view: Creek/Stream
Lot
- Size: 5,662.8 Square Feet
- Dimensions: 5663
- Topography: Cleared, Level, Sloped
Details
- Parcel number: 099d B 021.01
- Zoning: Res
Construction
Type & style
- Home type: SingleFamily
- Architectural style: Contemporary
- Property subtype: Single Family Residence, Residential
Materials
- Synthetic Stucco
- Foundation: Block
- Roof: Metal
Condition
- Updated/Remodeled,Above Average
- New construction: No
- Year built: 1974
Utilities & green energy
- Sewer: Septic Tank
- Water: Public
- Utilities for property: Electricity Connected, Propane, Water Connected, Cable Connected
Community & HOA
Community
- Subdivision: Not In Subdivision
HOA
- Has HOA: No
- Amenities included: Landscaping
Location
- Region: Roan Mountain
Financial & listing details
- Price per square foot: $192/sqft
- Date on market: 9/3/2025
- Listing terms: Cash,Conventional,FHA,USDA Loan,VA Loan
- Electric utility on property: Yes