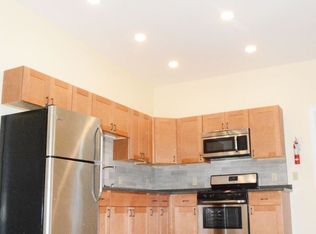Closed
Listed by:
Jeffrey Amato,
Vermont Real Estate Company 802-540-8300
Bought with: Vermont Real Estate Company
$546,000
191 Staniford Road, Burlington, VT 05401
3beds
1,584sqft
Single Family Residence
Built in 1955
9,148 Square Feet Lot
$543,700 Zestimate®
$345/sqft
$3,102 Estimated rent
Home value
$543,700
$495,000 - $598,000
$3,102/mo
Zestimate® history
Loading...
Owner options
Explore your selling options
What's special
Nestled in the heart of the New North End, this beautifully updated Cape is move-in ready. The dining room welcomes you with rich hardwood floors that flow throughout the open floor plan, adding warmth and elegance to the space. The modern kitchen features stainless steel appliances, a six-burner gas stove, granite countertops, tile backsplash, and ample cabinetry for storage. Relax in the sunken living room, complete with a cathedral ceiling, farmhouse-style chandelier, cozy fireplace framed by windows, and French doors that lead to the back deck. The first-floor primary suite offers privacy on the opposite side of the home and boasts a spacious area with room for a seating nook and an en-suite 3/4 bath. Upstairs, two additional bedrooms share an updated full bath. The unfinished basement includes laundry facilities, a workshop, and additional space with endless possibilities. Recent updates include a new furnace, central A/C, energy-efficient windows (2022), an electric car charger, and an upgraded electrical panel that can support future additions. Enjoy barbecues on the back deck and the privacy of the fully fenced backyard. With ample room for gardening, pets, and outdoor activities, the expansive yard offers the perfect space for family life. All this, just minutes from Lake Champlain, the Burlington bike path, shopping, and restaurants, with the comfort of quiet neighborhood living. Showings start 9/16.
Zillow last checked: 8 hours ago
Listing updated: October 11, 2024 at 08:17am
Listed by:
Jeffrey Amato,
Vermont Real Estate Company 802-540-8300
Bought with:
Erin Dupuis
Vermont Real Estate Company
Source: PrimeMLS,MLS#: 5014226
Facts & features
Interior
Bedrooms & bathrooms
- Bedrooms: 3
- Bathrooms: 2
- Full bathrooms: 1
- 3/4 bathrooms: 1
Heating
- Natural Gas, Hot Air
Cooling
- Central Air
Appliances
- Included: Dishwasher, Disposal, Dryer, Microwave, Gas Range, Refrigerator, Washer, Natural Gas Water Heater, Owned Water Heater
- Laundry: Laundry Hook-ups
Features
- Cathedral Ceiling(s), Ceiling Fan(s), Dining Area, Kitchen/Dining, Primary BR w/ BA
- Flooring: Hardwood, Laminate
- Basement: Bulkhead,Concrete Floor,Interior Stairs,Storage Space,Interior Entry
- Has fireplace: Yes
- Fireplace features: Gas
Interior area
- Total structure area: 2,256
- Total interior livable area: 1,584 sqft
- Finished area above ground: 1,584
- Finished area below ground: 0
Property
Parking
- Parking features: Paved
Features
- Levels: Two
- Stories: 2
- Exterior features: Deck, Garden, Natural Shade
- Fencing: Full
- Frontage length: Road frontage: 60
Lot
- Size: 9,148 sqft
- Features: City Lot, Level
Details
- Parcel number: 11403512220
- Zoning description: Residential
Construction
Type & style
- Home type: SingleFamily
- Architectural style: Cape
- Property subtype: Single Family Residence
Materials
- Wood Frame, Aluminum Siding
- Foundation: Block
- Roof: Asphalt Shingle
Condition
- New construction: No
- Year built: 1955
Utilities & green energy
- Electric: Circuit Breakers
- Sewer: Public Sewer
- Utilities for property: Cable at Site
Community & neighborhood
Security
- Security features: Smoke Detector(s)
Location
- Region: Burlington
Other
Other facts
- Road surface type: Paved
Price history
| Date | Event | Price |
|---|---|---|
| 10/11/2024 | Sold | $546,000+11.7%$345/sqft |
Source: | ||
| 9/19/2024 | Contingent | $489,000$309/sqft |
Source: | ||
| 9/13/2024 | Listed for sale | $489,000+19.3%$309/sqft |
Source: | ||
| 6/21/2021 | Sold | $410,000+1.2%$259/sqft |
Source: | ||
| 4/27/2021 | Contingent | $405,000$256/sqft |
Source: | ||
Public tax history
| Year | Property taxes | Tax assessment |
|---|---|---|
| 2024 | -- | $387,700 |
| 2023 | -- | $387,700 |
| 2022 | -- | $387,700 |
Find assessor info on the county website
Neighborhood: 05408
Nearby schools
GreatSchools rating
- 4/10J. J. Flynn SchoolGrades: PK-5Distance: 0.6 mi
- 5/10Lyman C. Hunt Middle SchoolGrades: 6-8Distance: 0.5 mi
- 7/10Burlington Senior High SchoolGrades: 9-12Distance: 1.4 mi
Schools provided by the listing agent
- Elementary: Assigned
- Middle: Lyman C. Hunt Middle School
- High: Burlington High School
- District: Burlington School District
Source: PrimeMLS. This data may not be complete. We recommend contacting the local school district to confirm school assignments for this home.
Get pre-qualified for a loan
At Zillow Home Loans, we can pre-qualify you in as little as 5 minutes with no impact to your credit score.An equal housing lender. NMLS #10287.
