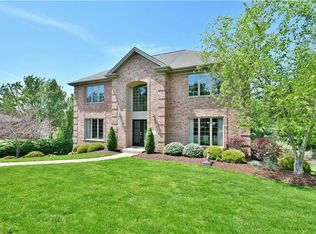An oasis in Peters... with outdoor entertaining area with a deck & patio.Professionally landscaped grounds. Stunning updates! Truly move in condition. Luxury master suite including a renovated master bath w/ clawfoot slipper tub and,overiszed glass&ceramic shower. Impressive 11 ft walk in closet w/organizers. Guest bath has custom ceramic. Large 2nd flr laundryv,interiorv&vexterior designer light fixtures, new mechanicals include:furn,a/c,rf,ds,dw,mo,&fr carpet. In neighborhood of estate properties.
This property is off market, which means it's not currently listed for sale or rent on Zillow. This may be different from what's available on other websites or public sources.

