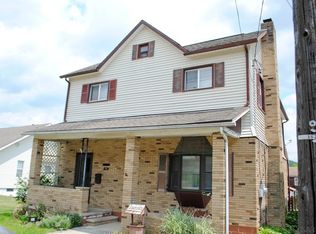Closed
$75,000
191 Spring St, Johnstown, PA 15906
4beds
2,156sqft
Single Family Residence
Built in 1920
4,791.6 Square Feet Lot
$89,200 Zestimate®
$35/sqft
$1,216 Estimated rent
Home value
$89,200
$74,000 - $106,000
$1,216/mo
Zestimate® history
Loading...
Owner options
Explore your selling options
What's special
RARELY DO YOU FIND A HOUSE WITH THIS MANY AMENITIES AND UPGRADES IN THIS PRICE RANGE! This large 4-bedroom home has too many amenities to mention here! From the newer bathroom to the brand new two-tier Trex composite deck, all the work has been done for you! Large rooms throughout with hardwood under carpeting. Updated kitchen with oak raised cathedral paneled cabinets. All appliances included. First floor powder room. Living rm has a brick gas-burning fireplace, large coat closet and pretty open stairway. Formal dining rm with French doors to office/bonus room. All newer windows. New chimney liner. Pretty French doors. Whole house rewired with new 200-amp service in 2021. Vinyl sided. Large 2 car garage. Covered front porch.
Zillow last checked: 8 hours ago
Listing updated: March 20, 2025 at 08:23pm
Listed by:
Helen Dugan,
COLDWELL BANKER PRESTIGE REALTY
Bought with:
Helen Dugan, RS223216L
COLDWELL BANKER PRESTIGE REALTY
Source: CSMLS,MLS#: 96029447
Facts & features
Interior
Bedrooms & bathrooms
- Bedrooms: 4
- Bathrooms: 2
- Full bathrooms: 1
- 1/2 bathrooms: 1
Primary bedroom
- Description: W/W Carpet Over Hw,Ceiling Fan,Chair Rai
- Level: Second
- Area: 176.58
- Dimensions: 13 x 13.58
Bedroom 1
- Description: W/W Carpet Over Hw,Ceiling Fan,Chair Rai
- Level: Second
- Area: 140.83
- Dimensions: 13 x 10.83
Bedroom 2
- Description: W/W Carpet Over Hw, Knotty Pine Closet
- Level: Second
- Area: 117.88
- Dimensions: 11.5 x 10.25
Bedroom 3
- Description: Tons Of Built-In's, W/W Carpet, Closets
- Level: Third
- Area: 256.67
- Dimensions: 18.33 x 14
Bathroom 1
- Description: Tastefully Updated, Large Vanity & Mirro
- Level: Second
Bathroom 2
- Description: Sunroom Off Kitchen, Glass Doors To Deck
- Level: First
- Area: 74.81
- Dimensions: 11.08 x 6.75
Dining room
- Description: Chandelier, French Doors, Carpet Over Hw
- Level: First
- Area: 168.63
- Dimensions: 14.25 x 11.83
Family room
- Description: Tons Of Pretty Built-Ins, Currently Offi
- Level: First
- Area: 106.06
- Dimensions: 13.83 x 7.67
Kitchen
- Description: Oak Raised-Panel Cabinets, Recessed Ligh
- Level: First
- Area: 122.71
- Dimensions: 12.92 x 9.5
Living room
- Description: Gas Fireplace, Open Stairway,French Door
- Level: First
- Area: 307.49
- Dimensions: 21.83 x 14.08
Heating
- Hot Water
Cooling
- Ceiling Fan(s), Multi Units
Appliances
- Laundry: In Basement
Features
- Doors: French Doors
- Basement: Full,Unfinished
- Number of fireplaces: 1
Interior area
- Total structure area: 2,156
- Total interior livable area: 2,156 sqft
- Finished area above ground: 2,156
- Finished area below ground: 0
Property
Parking
- Total spaces: 2
- Parking features: Detached
- Garage spaces: 2
Features
- Levels: Two and One Half
- Pool features: None
Lot
- Size: 4,791 sqft
- Dimensions: 40 x 120
- Features: Rectangular Lot
Details
- Parcel number: 089007079
- Zoning description: Residential
Construction
Type & style
- Home type: SingleFamily
- Architectural style: Greater than 2 Stories
- Property subtype: Single Family Residence
Materials
- Vinyl Siding
- Roof: Shingle
Condition
- Year built: 1920
Utilities & green energy
- Sewer: Public Sewer
- Water: Public
- Utilities for property: Electricity Connected, Natural Gas Connected
Community & neighborhood
Location
- Region: Johnstown
Price history
| Date | Event | Price |
|---|---|---|
| 7/19/2023 | Sold | $75,000-6.1%$35/sqft |
Source: | ||
| 6/1/2023 | Pending sale | $79,900$37/sqft |
Source: | ||
| 6/1/2023 | Listed for sale | $79,900$37/sqft |
Source: | ||
| 5/22/2023 | Pending sale | $79,900$37/sqft |
Source: | ||
| 5/17/2023 | Listed for sale | $79,900+104.9%$37/sqft |
Source: | ||
Public tax history
| Year | Property taxes | Tax assessment |
|---|---|---|
| 2025 | $1,598 | $12,140 |
| 2024 | $1,598 | $12,140 |
| 2023 | $1,598 +3.2% | $12,140 +3.6% |
Find assessor info on the county website
Neighborhood: 15906
Nearby schools
GreatSchools rating
- 3/10Greater Johnstown Elementary SchoolGrades: PK-4Distance: 1.4 mi
- 2/10Greater Johnstown Middle SchoolGrades: 5-7Distance: 3.5 mi
- 2/10Greater Johnstown Senior High SchoolGrades: 8-12Distance: 3.8 mi
Schools provided by the listing agent
- District: Greater Johnstown Area
Source: CSMLS. This data may not be complete. We recommend contacting the local school district to confirm school assignments for this home.
Get pre-qualified for a loan
At Zillow Home Loans, we can pre-qualify you in as little as 5 minutes with no impact to your credit score.An equal housing lender. NMLS #10287.
