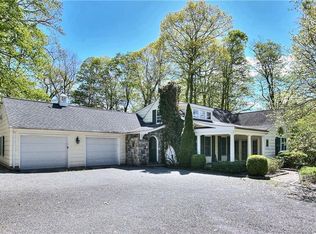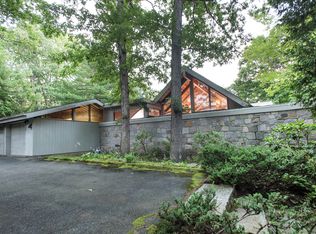Sold for $2,200,000 on 05/11/23
$2,200,000
191 Smith Ridge Road, New Canaan, CT 06840
5beds
6,019sqft
Single Family Residence
Built in 1995
4.86 Acres Lot
$2,835,400 Zestimate®
$366/sqft
$15,247 Estimated rent
Home value
$2,835,400
$2.52M - $3.20M
$15,247/mo
Zestimate® history
Loading...
Owner options
Explore your selling options
What's special
Pristine Colonial in move-in condition offering almost 5 secluded acres of privacy yet so close to the village. Set back from the main road, the home opens to a magical oasis. Renovated chef’s kitchen, adjacent breakfast room with tray ceiling and family room with stone fireplace. Formal dining room, library with built-ins and living room with fireplace and French doors leading to multiple level decks and stone terrace with fountain and firepit along with walking trails and tree house for outdoor entertaining. 5 bedrooms and 4.5 baths including a primary suite with fireplace, large walk-in closet and spa-like bath with double vanity and jetted tub. Gorgeous hardwood floors. Bonus room/5th bedroom over the 3-car garage and finished lower level with home office and recreational space.
Zillow last checked: 8 hours ago
Listing updated: May 12, 2023 at 11:39am
Listed by:
Jaime Sneddon 203-219-3769,
William Pitt Sotheby's Int'l 203-966-2633,
Kendall Sneddon 203-561-5658,
William Pitt Sotheby's Int'l
Bought with:
PJ Taylor, RES.0779919
Brown Harris Stevens
Antoinette Lanni-Lampert
Brown Harris Stevens
Source: Smart MLS,MLS#: 170557873
Facts & features
Interior
Bedrooms & bathrooms
- Bedrooms: 5
- Bathrooms: 5
- Full bathrooms: 4
- 1/2 bathrooms: 1
Primary bedroom
- Features: Fireplace, Full Bath, Hardwood Floor, Walk-In Closet(s)
- Level: Upper
- Area: 316.59 Square Feet
- Dimensions: 18.3 x 17.3
Bedroom
- Features: Hardwood Floor
- Level: Upper
- Area: 198.03 Square Feet
- Dimensions: 12.3 x 16.1
Bedroom
- Features: Full Bath, Hardwood Floor, Walk-In Closet(s)
- Level: Upper
- Area: 201.24 Square Feet
- Dimensions: 15.6 x 12.9
Bedroom
- Features: Wall/Wall Carpet
- Level: Upper
- Area: 836.61 Square Feet
- Dimensions: 35.3 x 23.7
Bedroom
- Features: Hardwood Floor
- Level: Upper
- Area: 195 Square Feet
- Dimensions: 15.6 x 12.5
Dining room
- Features: High Ceilings, Bay/Bow Window, French Doors, Hardwood Floor
- Level: Main
- Area: 273.02 Square Feet
- Dimensions: 18.7 x 14.6
Family room
- Features: High Ceilings, Built-in Features, Fireplace, Hardwood Floor
- Level: Main
- Area: 332.52 Square Feet
- Dimensions: 16.3 x 20.4
Kitchen
- Features: High Ceilings, Dining Area, Granite Counters, Hardwood Floor, Kitchen Island, Quartz Counters
- Level: Main
- Area: 314.08 Square Feet
- Dimensions: 15.1 x 20.8
Library
- Features: High Ceilings, Built-in Features, Hardwood Floor
- Level: Main
- Area: 147.76 Square Feet
- Dimensions: 11.11 x 13.3
Living room
- Features: High Ceilings, Dry Bar, Fireplace, French Doors, Hardwood Floor
- Level: Main
- Area: 584.13 Square Feet
- Dimensions: 30.11 x 19.4
Office
- Level: Lower
- Area: 163.08 Square Feet
- Dimensions: 10.8 x 15.1
Other
- Features: French Doors, Half Bath, Marble Floor
- Level: Main
- Area: 280.34 Square Feet
- Dimensions: 13.1 x 21.4
Rec play room
- Level: Lower
- Area: 1249.89 Square Feet
- Dimensions: 18.3 x 68.3
Heating
- Forced Air, Zoned, Propane
Cooling
- Central Air
Appliances
- Included: Cooktop, Oven, Microwave, Refrigerator, Dishwasher, Washer, Dryer, Water Heater
- Laundry: Upper Level, Mud Room
Features
- Open Floorplan, Entrance Foyer
- Doors: French Doors
- Windows: Thermopane Windows
- Basement: Full,Finished
- Attic: Walk-up
- Number of fireplaces: 3
Interior area
- Total structure area: 6,019
- Total interior livable area: 6,019 sqft
- Finished area above ground: 4,919
- Finished area below ground: 1,100
Property
Parking
- Total spaces: 3
- Parking features: Attached, Garage Door Opener, Private
- Attached garage spaces: 3
- Has uncovered spaces: Yes
Features
- Patio & porch: Deck, Terrace
- Exterior features: Rain Gutters, Lighting
Lot
- Size: 4.86 Acres
- Features: Few Trees, Rolling Slope, Wooded, Landscaped
Details
- Parcel number: 187412
- Zoning: 1A
- Other equipment: Generator
Construction
Type & style
- Home type: SingleFamily
- Architectural style: Colonial
- Property subtype: Single Family Residence
Materials
- Clapboard
- Foundation: Concrete Perimeter
- Roof: Asphalt
Condition
- New construction: No
- Year built: 1995
Utilities & green energy
- Sewer: Septic Tank
- Water: Well
- Utilities for property: Cable Available
Green energy
- Energy efficient items: Thermostat, Windows
Community & neighborhood
Security
- Security features: Security System
Community
- Community features: Golf, Health Club, Library, Park, Private School(s), Pool, Near Public Transport, Tennis Court(s)
Location
- Region: New Canaan
- Subdivision: Smith Ridge
HOA & financial
HOA
- Has HOA: No
Price history
| Date | Event | Price |
|---|---|---|
| 5/11/2023 | Sold | $2,200,000+0.2%$366/sqft |
Source: | ||
| 4/15/2023 | Contingent | $2,195,000$365/sqft |
Source: | ||
| 4/6/2023 | Listed for sale | $2,195,000+39.4%$365/sqft |
Source: | ||
| 1/8/2013 | Listing removed | $8,000$1/sqft |
Source: William Pitt Sotheby's International Realty #99003482 Report a problem | ||
| 9/12/2012 | Listed for rent | $8,000$1/sqft |
Source: William Pitt Sotheby's International Realty #99003482 Report a problem | ||
Public tax history
| Year | Property taxes | Tax assessment |
|---|---|---|
| 2025 | $26,656 +3.4% | $1,597,120 |
| 2024 | $25,778 +3.1% | $1,597,120 +21% |
| 2023 | $25,005 +3.1% | $1,320,200 |
Find assessor info on the county website
Neighborhood: 06840
Nearby schools
GreatSchools rating
- 10/10East SchoolGrades: K-4Distance: 1.3 mi
- 9/10Saxe Middle SchoolGrades: 5-8Distance: 2.1 mi
- 10/10New Canaan High SchoolGrades: 9-12Distance: 2.3 mi
Schools provided by the listing agent
- Elementary: East
- Middle: Saxe
- High: Nchs
Source: Smart MLS. This data may not be complete. We recommend contacting the local school district to confirm school assignments for this home.
Sell for more on Zillow
Get a free Zillow Showcase℠ listing and you could sell for .
$2,835,400
2% more+ $56,708
With Zillow Showcase(estimated)
$2,892,108
