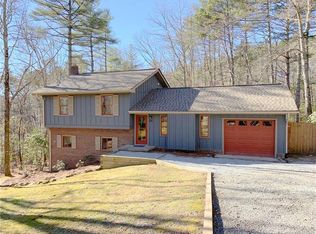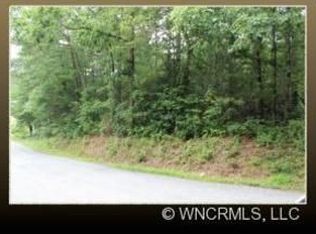This immaculate property is located in a peaceful neighborhood with beautiful homes, only 15 min. from Brevard and 6 min. to DuPont. The modern furnishings and style in this home make it stand out from the rest, with stainless appliances from Frigidaire and Samsung to the matching hardware and modern panelled doors throughout the home; no leuvered bifolds or popcorn ceilings here! The large baseboards and hardwoods are prominent throughtout the home, and the newly painted kitchen cabinets offer a tasteful pop of color that blends with the stainless and backsplash perfectly. The bathrooms have been beautifully done, with great tile work. The spacious deck is perfect for entertaining or lounging, and the finished walkout basement with bonus room is a perfect place for guests. An attached single car garage as well as a HUGE, fully wired garage out back offers plenty of space for a workshop and vehicles. The lofted area above the garage could be finished into whatever your heart desired.
This property is off market, which means it's not currently listed for sale or rent on Zillow. This may be different from what's available on other websites or public sources.


