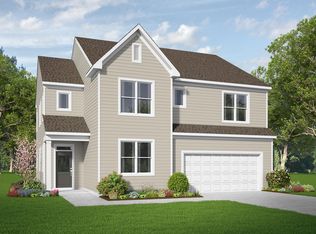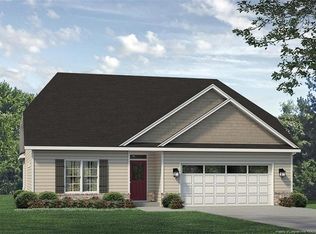Well maintained McKee Brooks model built in 2018. Open floor plan with eat in kitchen and large bar countertop makes for great entertaining. Downstairs also features formal dining room with tray ceilings, walk-in pantry, full bathroom, and bedroom. Second floor has primary bedroom with en suite bathroom with large soaking tub, and huge walk-in closet. Second bedroom upstairs doubles as bonus or Rec room with closet. Two additional upstairs bedrooms, with one having direct access to a bathroom with double vanity. Large laundry room has a built in folding table and cubby system as well as a utility sink. Third floor is a 450 sqft finished bonus room that is great for an office, hang out, or hobby space that features tons of storage space. The back yard is fully fenced and landscaped with sod and a pine straw border, making it very low maintenance. The addition of a rock garden, large second patio and stone fire pit make this a great hangout and entertaining space. Other feature of the home include: third paced parking space, 15 solar panels and back up battery, garage organization system, back yard gardening shed, and built-in pest defense system. This is a great home in a family friendly, safe and popular neighborhood close to Fort Bragg and social scenes in Southern Pines and Aberdeen.
This property is off market, which means it's not currently listed for sale or rent on Zillow. This may be different from what's available on other websites or public sources.

