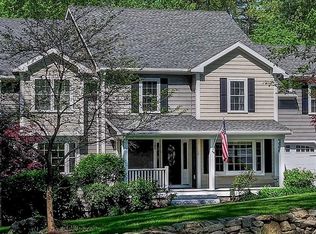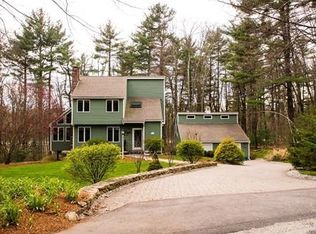Ever wanted to sip a cup of coffee on your farmer's porch overlooking a golf course? Than look no further! A golfer's dream, this 3-bed, 2.5 bath expanded contemporary is situated across from the 7th hole at Hopkinton Country Club yet offers all of the privacy and seclusion of a house on a quiet, country road. Featuring a private, park-like yard complete with in-ground pool, pool-house, and storage shed this home's spacious floor plan boasts a two story dining area that opens to living/game room and kitchen complete with eat-in area, and walk-in pantry. A large family room with sliders leading out to one of two composite decks. Enjoy evenings on the screened-in porch or on the patio poolside. Upstairs, you will find 3 generously-sized BRs, main bath is a hollywood bath. The primary BR offers cathedral cathedral ceilings, a walk-in closet and en suite bath. Large bonus space located off of the primary bedroom could be used as home-gym, office, or guest space. Welcome home!
This property is off market, which means it's not currently listed for sale or rent on Zillow. This may be different from what's available on other websites or public sources.


