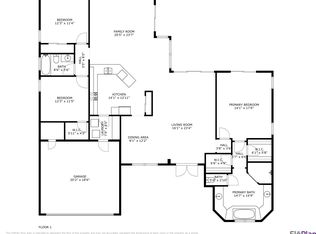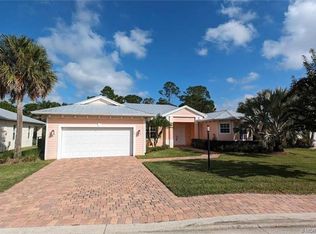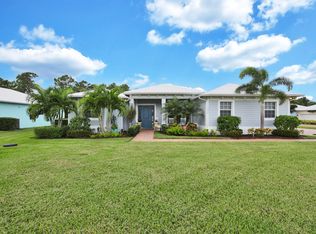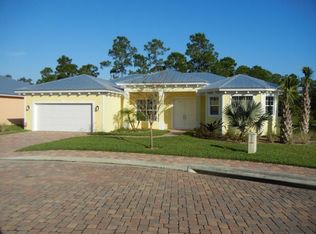Sold for $987,500
$987,500
191 SW Cocoloba Way, Stuart, FL 34997
4beds
2,536sqft
Single Family Residence
Built in 2014
0.31 Acres Lot
$899,900 Zestimate®
$389/sqft
$5,436 Estimated rent
Home value
$899,900
$801,000 - $1.01M
$5,436/mo
Zestimate® history
Loading...
Owner options
Explore your selling options
What's special
Resort style living in ultra private setting! This beautiful Key West home with metal roof, impact doors & windows, and gorgeous saltwater pool/spa includes a separate attached guest house perfect for in-laws or friends! Custom finishes, plantation shutters, no builder grade materials used here! Split bedrooms with huge primary suite. Primary bath has beautiful freestanding tub, huge walk-in shower with 3 heads; Kitchen has white shaker cabinets with pull out drawers and double door pantry, large granite counters. Attached guest house accessible through separate exterior door, includes full bathroom with open roll in shower and space saving pocket door. Separate bedroom and living areas with a kitchenette. Central location steps from downtown Stuart, I-95 and all shopping and beaches!
Zillow last checked: 8 hours ago
Listing updated: October 03, 2024 at 04:46am
Listed by:
Temple Jean White 772-233-9419,
PenderWhite Properties, Inc.,
Sindi Pender 561-441-4616,
PenderWhite Properties, Inc.
Bought with:
Isabel Rodriguez
The Keyes Company - Stuart
Source: BeachesMLS,MLS#: RX-10994494 Originating MLS: Beaches MLS
Originating MLS: Beaches MLS
Facts & features
Interior
Bedrooms & bathrooms
- Bedrooms: 4
- Bathrooms: 3
- Full bathrooms: 3
Primary bedroom
- Level: M
- Area: 252
- Dimensions: 18 x 14
Dining room
- Level: M
- Area: 96
- Dimensions: 12 x 8
Family room
- Level: M
- Area: 504
- Dimensions: 24 x 21
Kitchen
- Level: M
- Area: 182
- Dimensions: 14 x 13
Living room
- Level: M
- Area: 384
- Dimensions: 24 x 16
Heating
- Central, Electric
Cooling
- Central Air, Electric
Appliances
- Included: Dishwasher, Disposal, Dryer, Microwave, Electric Range, Refrigerator, Washer, Electric Water Heater
- Laundry: Sink, Inside
Features
- Pantry, Roman Tub, Split Bedroom, Walk-In Closet(s)
- Flooring: Ceramic Tile, Laminate
- Windows: Plantation Shutters, Impact Glass (Complete)
Interior area
- Total structure area: 3,522
- Total interior livable area: 2,536 sqft
Property
Parking
- Total spaces: 2
- Parking features: 2+ Spaces, Circular Driveway, Garage - Attached, Auto Garage Open
- Attached garage spaces: 2
- Has uncovered spaces: Yes
Features
- Stories: 1
- Has private pool: Yes
- Waterfront features: None
Lot
- Size: 0.31 Acres
- Features: 1/4 to 1/2 Acre
Details
- Parcel number: 553841490000000700
- Zoning: Residential
Construction
Type & style
- Home type: SingleFamily
- Property subtype: Single Family Residence
Materials
- Block, CBS, Concrete
Condition
- Resale
- New construction: No
- Year built: 2014
Utilities & green energy
- Sewer: Public Sewer
- Water: Public
- Utilities for property: Cable Connected, Electricity Connected
Community & neighborhood
Security
- Security features: Security Gate
Community
- Community features: Sidewalks, Gated
Location
- Region: Stuart
- Subdivision: Osprey Ridge
HOA & financial
HOA
- Has HOA: Yes
- HOA fee: $300 monthly
- Services included: Common Areas, Maintenance Grounds
Other fees
- Application fee: $0
Other
Other facts
- Listing terms: Cash,Conventional,FHA,VA Loan
Price history
| Date | Event | Price |
|---|---|---|
| 10/1/2024 | Sold | $987,500-1.2%$389/sqft |
Source: | ||
| 8/29/2024 | Pending sale | $999,900$394/sqft |
Source: | ||
| 8/13/2024 | Listed for sale | $999,900$394/sqft |
Source: | ||
| 7/29/2024 | Listing removed | -- |
Source: | ||
| 6/27/2024 | Listed for sale | $999,900+11.1%$394/sqft |
Source: | ||
Public tax history
| Year | Property taxes | Tax assessment |
|---|---|---|
| 2024 | $7,645 +1.8% | $479,188 +3% |
| 2023 | $7,507 +3.5% | $465,232 +3% |
| 2022 | $7,253 -0.5% | $451,682 +3% |
Find assessor info on the county website
Neighborhood: 34997
Nearby schools
GreatSchools rating
- 4/10J. D. Parker School Of TechnologyGrades: PK-5Distance: 3.5 mi
- 5/10Dr. David L. Anderson Middle SchoolGrades: 6-8Distance: 1.6 mi
- 5/10Martin County High SchoolGrades: 9-12Distance: 2 mi
Get a cash offer in 3 minutes
Find out how much your home could sell for in as little as 3 minutes with a no-obligation cash offer.
Estimated market value
$899,900



