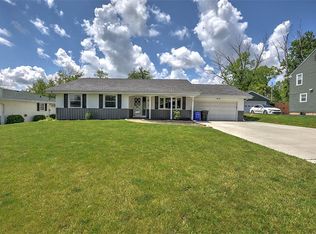Sold for $165,000
$165,000
191 S Redwood Ln, Decatur, IL 62522
3beds
1,616sqft
Single Family Residence
Built in 1959
8,276.4 Square Feet Lot
$174,300 Zestimate®
$102/sqft
$1,479 Estimated rent
Home value
$174,300
$166,000 - $185,000
$1,479/mo
Zestimate® history
Loading...
Owner options
Explore your selling options
What's special
Spacious and beautifully designed two-story home situated on the West End! With its classic charm and modern amenities, this residence offers the perfect blend of comfort and style. On the main floor you'll find a spacious living room with gas fireplace, formal dining room, half bath, and kitchen with pantry, plenty of cabinet space, and double oven. Upstairs are three generously sized bedrooms and full bathroom. Recent updates include: new slider off the living room, new windows in 2020, resealed asphalt driveway, new AC in 2021, new roof and gutters, new fence that was just stained, new blinds throughout the house, new ceiling fans, re-finished stairs and railing, and the list goes on! The backyard has a concrete patio which makes for the perfect place to relax. Plus a two car detached garage and dry basement! Not many houses come up that are as move in ready as this one, call your Realtor today to schedule a showing!
Zillow last checked: 8 hours ago
Listing updated: December 21, 2023 at 10:07am
Listed by:
Kristina Frost 217-875-8081,
Glenda Williamson Realty
Bought with:
LaShawn Fields, 475202594
Keller Williams Realty - Decatur
Source: CIBR,MLS#: 6230052 Originating MLS: Central Illinois Board Of REALTORS
Originating MLS: Central Illinois Board Of REALTORS
Facts & features
Interior
Bedrooms & bathrooms
- Bedrooms: 3
- Bathrooms: 2
- Full bathrooms: 1
- 1/2 bathrooms: 1
Primary bedroom
- Description: Flooring: Hardwood
- Level: Upper
- Dimensions: 20.6 x 11.2
Bedroom
- Description: Flooring: Hardwood
- Level: Upper
- Dimensions: 14.3 x 12
Bedroom
- Description: Flooring: Hardwood
- Level: Upper
- Dimensions: 13.7 x 9.7
Dining room
- Description: Flooring: Hardwood
- Level: Main
- Dimensions: 12 x 11
Other
- Description: Flooring: Ceramic Tile
- Level: Upper
- Dimensions: 8 x 5
Half bath
- Description: Flooring: Ceramic Tile
- Level: Main
- Dimensions: 4 x 4
Kitchen
- Description: Flooring: Ceramic Tile
- Level: Main
- Dimensions: 12 x 11.7
Living room
- Description: Flooring: Hardwood
- Level: Main
- Dimensions: 23 x 14
Heating
- Forced Air, Gas
Cooling
- Central Air
Appliances
- Included: Gas Water Heater, Oven, Range, Refrigerator
Features
- Fireplace, Pull Down Attic Stairs
- Basement: Unfinished,Full
- Attic: Pull Down Stairs
- Number of fireplaces: 1
- Fireplace features: Gas
Interior area
- Total structure area: 1,616
- Total interior livable area: 1,616 sqft
- Finished area above ground: 1,616
- Finished area below ground: 0
Property
Parking
- Total spaces: 2
- Parking features: Detached, Garage
- Garage spaces: 2
Features
- Levels: Two
- Stories: 2
- Patio & porch: Patio
Lot
- Size: 8,276 sqft
Details
- Parcel number: 041217257015
- Zoning: MUN
- Special conditions: None
Construction
Type & style
- Home type: SingleFamily
- Architectural style: Traditional
- Property subtype: Single Family Residence
Materials
- Vinyl Siding
- Foundation: Basement
- Roof: Asphalt,Shingle
Condition
- Year built: 1959
Utilities & green energy
- Sewer: Public Sewer
- Water: Public
Community & neighborhood
Location
- Region: Decatur
- Subdivision: West View Add
Other
Other facts
- Road surface type: Asphalt
Price history
| Date | Event | Price |
|---|---|---|
| 12/18/2023 | Sold | $165,000+3.2%$102/sqft |
Source: | ||
| 11/21/2023 | Pending sale | $159,900$99/sqft |
Source: | ||
| 11/7/2023 | Contingent | $159,900$99/sqft |
Source: | ||
| 11/6/2023 | Listed for sale | $159,900+73.8%$99/sqft |
Source: | ||
| 8/9/2019 | Sold | $92,000-7%$57/sqft |
Source: | ||
Public tax history
| Year | Property taxes | Tax assessment |
|---|---|---|
| 2024 | $3,122 +1.5% | $38,251 +3.7% |
| 2023 | $3,075 +11.4% | $36,896 +11.9% |
| 2022 | $2,760 +8.1% | $32,983 +7.1% |
Find assessor info on the county website
Neighborhood: 62522
Nearby schools
GreatSchools rating
- 2/10Dennis Lab SchoolGrades: PK-8Distance: 0.8 mi
- 2/10Macarthur High SchoolGrades: 9-12Distance: 1.2 mi
- 2/10Eisenhower High SchoolGrades: 9-12Distance: 3.4 mi
Schools provided by the listing agent
- District: Decatur Dist 61
Source: CIBR. This data may not be complete. We recommend contacting the local school district to confirm school assignments for this home.
Get pre-qualified for a loan
At Zillow Home Loans, we can pre-qualify you in as little as 5 minutes with no impact to your credit score.An equal housing lender. NMLS #10287.
