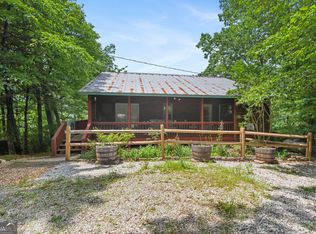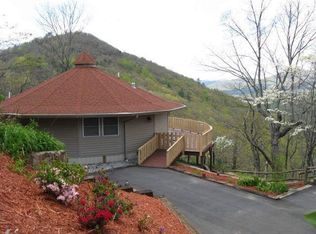Cutest vacation cabin ever features big-time mountain views, easy access to Clayton, and all the charm you can handle. Board and batten exterior with beautiful picture windows, stone and laurel accents, and outstanding curb appeal. Inside youll find a beautiful great room, lots of natural light, pine plank floors, stone fireplace, and a granite/stainless kitchen. The adorable master suite on the main level has a private balcony to take in the views from one of two porch hanging beds. Second loft bedroom upstairs, and a third downstairs with en-suite kitchenette. The adjoining land is included, however furnishings are not.
This property is off market, which means it's not currently listed for sale or rent on Zillow. This may be different from what's available on other websites or public sources.


