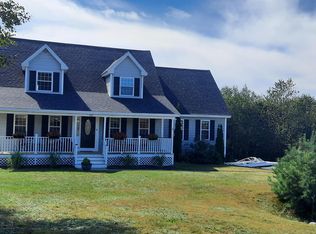Closed
Listed by:
Ann Pinkham,
Select Real Estate Cell:603-662-2545
Bought with: Pinkham Real Estate
$760,000
191 Royal View Drive, Conway, NH 03813
3beds
2,940sqft
Single Family Residence
Built in 2012
1.62 Acres Lot
$804,200 Zestimate®
$259/sqft
$4,270 Estimated rent
Home value
$804,200
$651,000 - $997,000
$4,270/mo
Zestimate® history
Loading...
Owner options
Explore your selling options
What's special
Enjoy picture-perfect mountain views from nearly every room in this immaculate contemporary home, perched atop Royal View Drive in Center Conway. Upon entering, you’re greeted by an open floor plan that seamlessly connects the living areas. The high ceilings and unique transom windows not only add height and grandeur but also frame the stunning mountain views, making them a constant and beautiful presence throughout the first-floor living area. You will love the superbly appointed kitchen and the expansive primary bedroom, also located on this level, which features a gas fireplace, a walk-in closet, and an en-suite bath. Two comfortably sized bedrooms occupy the second level, along with a walk-in attic space offering potential for future expansion. A water purification system, maintenance-free composite decking, and a spacious direct-entry garage highlight the thoughtful features of this home. These amenities make it an ideal choice for a prestigious full-time residence or an enviable vacation retreat. We would be delighted to show you all that this exceptional property has to offer.
Zillow last checked: 8 hours ago
Listing updated: October 11, 2024 at 10:20am
Listed by:
Ann Pinkham,
Select Real Estate Cell:603-662-2545
Bought with:
Lee Ann O'Hara
Pinkham Real Estate
Source: PrimeMLS,MLS#: 5001712
Facts & features
Interior
Bedrooms & bathrooms
- Bedrooms: 3
- Bathrooms: 3
- Full bathrooms: 2
- 1/2 bathrooms: 1
Heating
- Propane, Forced Air
Cooling
- Central Air
Appliances
- Included: Gas Cooktop, Dishwasher, Dryer, Microwave, Double Oven, Refrigerator, Washer
- Laundry: Laundry Hook-ups
Features
- Ceiling Fan(s), Hearth, Natural Light, Soaking Tub, Walk-In Closet(s)
- Flooring: Carpet, Tile, Wood
- Basement: Concrete,Crawl Space,Interior Access,Interior Entry
Interior area
- Total structure area: 3,516
- Total interior livable area: 2,940 sqft
- Finished area above ground: 2,940
- Finished area below ground: 0
Property
Parking
- Total spaces: 2
- Parking features: Paved, Driveway, Garage, Attached
- Garage spaces: 2
- Has uncovered spaces: Yes
Features
- Levels: Two
- Stories: 2
- Patio & porch: Patio, Covered Porch
- Exterior features: Shed
- Fencing: Partial
- Has view: Yes
- View description: Mountain(s)
- Waterfront features: Beach Access
- Body of water: Conway Lake
- Frontage length: Road frontage: 542
Lot
- Size: 1.62 Acres
- Features: Corner Lot, Level, Open Lot, Rolling Slope, Views, Near Golf Course, Near Paths, Near Shopping, Near Skiing, Near Snowmobile Trails, Near Hospital
Details
- Parcel number: CNWYM272B52L29
- Zoning description: RA
- Other equipment: Radon Mitigation
Construction
Type & style
- Home type: SingleFamily
- Architectural style: Contemporary
- Property subtype: Single Family Residence
Materials
- Vinyl Siding
- Foundation: Poured Concrete
- Roof: Asphalt Shingle
Condition
- New construction: No
- Year built: 2012
Utilities & green energy
- Electric: 200+ Amp Service, Circuit Breakers
- Sewer: On-Site Septic Exists, Private Sewer, Septic Tank
- Utilities for property: Cable Available
Community & neighborhood
Location
- Region: Conway
- Subdivision: Royal View Subdivision
HOA & financial
Other financial information
- Additional fee information: Fee: $132
Other
Other facts
- Road surface type: Paved
Price history
| Date | Event | Price |
|---|---|---|
| 10/11/2024 | Sold | $760,000-4.9%$259/sqft |
Source: | ||
| 7/10/2024 | Price change | $799,000-3.6%$272/sqft |
Source: | ||
| 6/21/2024 | Listed for sale | $829,000+689.5%$282/sqft |
Source: | ||
| 11/3/2011 | Sold | $105,000$36/sqft |
Source: Public Record | ||
Public tax history
| Year | Property taxes | Tax assessment |
|---|---|---|
| 2024 | $8,873 +11.2% | $739,400 |
| 2023 | $7,978 +5% | $739,400 +77.6% |
| 2022 | $7,595 +4.9% | $416,400 |
Find assessor info on the county website
Neighborhood: 03818
Nearby schools
GreatSchools rating
- 5/10Pine Tree Elementary SchoolGrades: K-6Distance: 1.7 mi
- 7/10A. Crosby Kennett Middle SchoolGrades: 7-8Distance: 4.7 mi
- 4/10Kennett High SchoolGrades: 9-12Distance: 4 mi
Schools provided by the listing agent
- Middle: A. Crosby Kennett Middle Sch
- High: A. Crosby Kennett Sr. High
- District: SAU #9
Source: PrimeMLS. This data may not be complete. We recommend contacting the local school district to confirm school assignments for this home.

Get pre-qualified for a loan
At Zillow Home Loans, we can pre-qualify you in as little as 5 minutes with no impact to your credit score.An equal housing lender. NMLS #10287.
