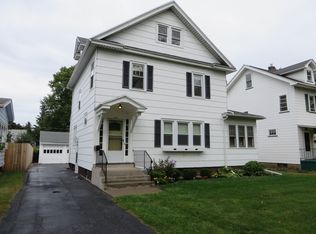Open Sunday 12-1:30 A must see colonial style home in W.Iron that will not disappoint.This 3 bedroom 1.5 bath home has some really nice update throughout. The newer kitchen is a chefs delight. With upgraded cabinets and counter-tops. The flow of the home is open and easy to entertain in. Large bedrooms with gleaming hardwood flooring. The big plus in the home is the in-ground pool for hot summers and entertaining. An outside pool house for easy changing too.
This property is off market, which means it's not currently listed for sale or rent on Zillow. This may be different from what's available on other websites or public sources.
