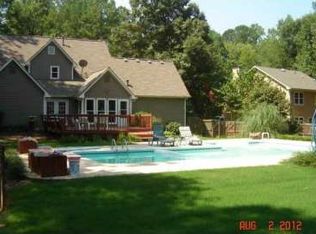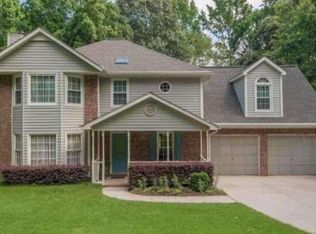Your DREAM KITCHEN awaits in this perfect 4 BEDROOM, 3 bath entertainer's delight in the true heart of fabulous Peachtree City. Updated, move in ready home complete w/ beautiful hardwoods, gorgeous granite including ISLAND & stainless steel appliances. Separate dining room overlooks both kitchen & great room perfect for hosting. Inviting deck ideal for enjoying fully fenced in private back yard w/ just the right amount of trees. Plenty of room for a playground, pool, garden, etc. Quiet, established neighborhood w/ tennis courts, clubhouse & walking distance to OGES & Braelinn Rec. Enjoy golf cart rides to concerts at the Fred, stunning Lakes Peachtree, McIntosh & Kedron, the best of shopping, dining & entertainment at your fingertips! PRIME LOC! TOP SCHOOLS!
This property is off market, which means it's not currently listed for sale or rent on Zillow. This may be different from what's available on other websites or public sources.

