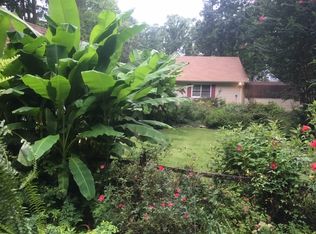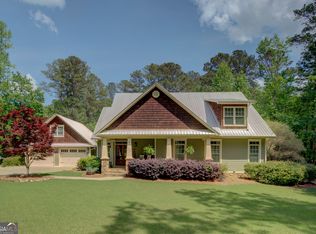Closed
$399,900
191 River Ln SW, Rome, GA 30165
4beds
3,136sqft
Single Family Residence
Built in 1987
2.28 Acres Lot
$448,700 Zestimate®
$128/sqft
$2,810 Estimated rent
Home value
$448,700
$413,000 - $489,000
$2,810/mo
Zestimate® history
Loading...
Owner options
Explore your selling options
What's special
This beautiful farmhouse sits on a quiet cul-de-sac street down desirable Horseleg Creek Road. It was built as a replica of the historic Farm Bureau house on 2nd Avenue and offers great privacy with a fenced side yard, perfect for children and pets. The 2.28 acre lot rambles through the woods behind the house and includes a year-round creek. The house boasts 4 bedrooms, 2.5 baths, separate dining room, office, and large family room with wood-burning fireplace. The oversized kitchen has been recently updated with freshly painted cabinets, granite countertops, new appliances, and offers a breakfast area with a view of the deck. The side-entry, 3-car garage (plus lean-to storage area) offers plenty of parking/storage even for a large family. Did I mention the bonus area over the garage? Don't miss out on seeing this one!
Zillow last checked: 8 hours ago
Listing updated: March 31, 2025 at 01:31pm
Listed by:
Kathie Marable 706-802-8611,
Toles, Temple & Wright, Inc.
Bought with:
Jeb Arp, 358296
Toles, Temple & Wright, Inc.
Source: GAMLS,MLS#: 20164066
Facts & features
Interior
Bedrooms & bathrooms
- Bedrooms: 4
- Bathrooms: 3
- Full bathrooms: 2
- 1/2 bathrooms: 1
Dining room
- Features: Separate Room
Kitchen
- Features: Breakfast Area, Pantry, Solid Surface Counters
Heating
- Central
Cooling
- Electric, Central Air
Appliances
- Included: Dishwasher, Microwave, Oven/Range (Combo), Refrigerator
- Laundry: In Hall
Features
- Separate Shower, Walk-In Closet(s)
- Flooring: Hardwood, Carpet
- Basement: Crawl Space
- Number of fireplaces: 1
- Fireplace features: Family Room
Interior area
- Total structure area: 3,136
- Total interior livable area: 3,136 sqft
- Finished area above ground: 3,136
- Finished area below ground: 0
Property
Parking
- Total spaces: 3
- Parking features: Attached, Garage, Side/Rear Entrance
- Has attached garage: Yes
Features
- Levels: Two
- Stories: 2
- Patio & porch: Deck
- Fencing: Chain Link
- Has view: Yes
- View description: Mountain(s)
Lot
- Size: 2.28 Acres
- Features: Sloped
- Residential vegetation: Partially Wooded
Details
- Additional structures: Outbuilding, Workshop, Garage(s)
- Parcel number: H15Y 010
Construction
Type & style
- Home type: SingleFamily
- Architectural style: Victorian
- Property subtype: Single Family Residence
Materials
- Vinyl Siding
- Roof: Composition
Condition
- Resale
- New construction: No
- Year built: 1987
Utilities & green energy
- Sewer: Septic Tank
- Water: Public
- Utilities for property: Cable Available, Electricity Available, Natural Gas Available
Community & neighborhood
Community
- Community features: Street Lights
Location
- Region: Rome
- Subdivision: Horseleg Hills
Other
Other facts
- Listing agreement: Exclusive Right To Sell
- Listing terms: Cash,Conventional,FHA
Price history
| Date | Event | Price |
|---|---|---|
| 3/29/2024 | Sold | $399,900$128/sqft |
Source: | ||
| 2/21/2024 | Pending sale | $399,900$128/sqft |
Source: | ||
| 2/14/2024 | Price change | $399,900-4.7%$128/sqft |
Source: | ||
| 2/12/2024 | Price change | $419,500-2.3%$134/sqft |
Source: | ||
| 1/30/2024 | Price change | $429,500-2.3%$137/sqft |
Source: | ||
Public tax history
| Year | Property taxes | Tax assessment |
|---|---|---|
| 2024 | $5,221 -8.9% | $178,093 -8.9% |
| 2023 | $5,730 +15% | $195,455 +19.3% |
| 2022 | $4,982 +12.9% | $163,800 +15.3% |
Find assessor info on the county website
Neighborhood: 30165
Nearby schools
GreatSchools rating
- 6/10Alto Park Elementary SchoolGrades: PK-4Distance: 3.5 mi
- 7/10Coosa High SchoolGrades: 8-12Distance: 5.3 mi
- 8/10Coosa Middle SchoolGrades: 5-7Distance: 5.6 mi
Schools provided by the listing agent
- Elementary: Alto Park
- Middle: Coosa
- High: Coosa
Source: GAMLS. This data may not be complete. We recommend contacting the local school district to confirm school assignments for this home.
Get pre-qualified for a loan
At Zillow Home Loans, we can pre-qualify you in as little as 5 minutes with no impact to your credit score.An equal housing lender. NMLS #10287.

