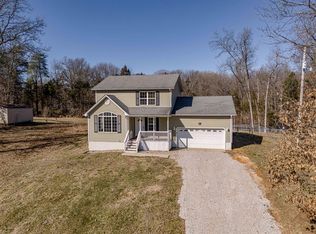Sold for $260,000
$260,000
191 Ritchie Dr, Brandenburg, KY 40108
3beds
1,792sqft
Single Family Residence
Built in 2009
1.2 Acres Lot
$293,600 Zestimate®
$145/sqft
$1,976 Estimated rent
Home value
$293,600
$279,000 - $308,000
$1,976/mo
Zestimate® history
Loading...
Owner options
Explore your selling options
What's special
REDUCED TO SELL !!! If you want a taste of country, or you are sick of living with neighbors right next door then you need to look at this one! This is a two-story home with 3 bedrooms, and 2.5 baths. oversized garage in lower level and a nice country kitchen. If you have family over for holidays you will love the living room, 13' x 20'11". The kitchen comes with all the appliances, refrigerator, range, microwave, and dishwasher, and newer backsplash. There is a 1st floor laundry and the seller is even leaving the 2-year-old washer and dryer. Take you drink outside and either sit on the wrap around porch, and go out back to the 2-level deck and watch for the deer. This property sits on a 1.2-acre lot, and the seller has fenced in the whole back yard. You would be only minutes back to Brandenburg, and maybe 30 minutes to Elizabethtown, or Louisville area. This one is worth a look! Give me a call, its easy to show.
Zillow last checked: 11 hours ago
Listing updated: May 16, 2025 at 11:26am
Listed by:
Charles Gibson 502-432-6158,
BERKSHIRE HATHAWAY HOMESERVICES PARKS & WEISBERG
Bought with:
KELLER WILLIAMS LOUISVILLE
Source: HKMLS,MLS#: HK23002168
Facts & features
Interior
Bedrooms & bathrooms
- Bedrooms: 3
- Bathrooms: 3
- Full bathrooms: 2
- Partial bathrooms: 1
- Main level bathrooms: 3
Primary bedroom
- Level: Upper
- Area: 203.68
- Dimensions: 13.4 x 15.2
Bedroom 2
- Level: Upper
- Area: 148.32
- Dimensions: 10.3 x 14.4
Bedroom 3
- Level: Upper
- Area: 147.29
- Dimensions: 10.3 x 14.3
Primary bathroom
- Level: Upper
Bathroom
- Features: Other
Kitchen
- Features: Pantry
- Level: Main
- Area: 428.81
- Dimensions: 13.7 x 31.3
Living room
- Level: Main
- Area: 269.47
- Dimensions: 13.4 x 20.11
Basement
- Area: 208
Heating
- Forced Air, Heat Pump, Electric
Cooling
- Central Air, Heat Pump
Appliances
- Included: Dishwasher, Microwave, Electric Range, Refrigerator, Dryer, Washer, Electric Water Heater
- Laundry: None
Features
- None, Walls (Dry Wall), Country Kitchen, Kitchen/Dining Combo
- Flooring: Laminate, Vinyl
- Doors: Insulated Doors
- Windows: Vinyl Frame
- Basement: Partial,Unfinished
- Has fireplace: No
- Fireplace features: None
Interior area
- Total structure area: 1,792
- Total interior livable area: 1,792 sqft
Property
Parking
- Total spaces: 2
- Parking features: Attached, Basement, Garage Door Opener
- Attached garage spaces: 2
Accessibility
- Accessibility features: None
Features
- Levels: Two
- Patio & porch: Covered Front Porch, Deck, Porch
- Exterior features: Landscaping, Trees
- Fencing: Chain Link
Lot
- Size: 1.20 Acres
- Features: Subdivided
- Topography: Rolling
Details
- Parcel number: 148000005305
Construction
Type & style
- Home type: SingleFamily
- Property subtype: Single Family Residence
Materials
- Vinyl Siding
- Foundation: Concrete Perimeter
- Roof: Shingle
Condition
- New Construction
- New construction: No
- Year built: 2009
Utilities & green energy
- Sewer: Septic System
- Water: County
Community & neighborhood
Location
- Region: Brandenburg
- Subdivision: Coyote Forest
Other
Other facts
- Price range: $274.9K - $260K
Price history
| Date | Event | Price |
|---|---|---|
| 10/23/2023 | Sold | $260,000-5.4%$145/sqft |
Source: | ||
| 9/8/2023 | Pending sale | $274,900$153/sqft |
Source: | ||
| 9/5/2023 | Price change | $274,900-3.5%$153/sqft |
Source: | ||
| 8/22/2023 | Price change | $284,900-3.1%$159/sqft |
Source: | ||
| 7/31/2023 | Price change | $294,000-1.7%$164/sqft |
Source: | ||
Public tax history
| Year | Property taxes | Tax assessment |
|---|---|---|
| 2023 | $2,071 -0.1% | $177,500 |
| 2022 | $2,073 -0.1% | $177,500 |
| 2021 | $2,075 +8.6% | $177,500 +8.9% |
Find assessor info on the county website
Neighborhood: 40108
Nearby schools
GreatSchools rating
- 3/10Flaherty Elementary SchoolGrades: 4-6Distance: 5.1 mi
- 5/10Stuart Pepper Middle SchoolGrades: 7-8Distance: 7.1 mi
- NAJames R. Allen High SchoolGrades: 6-12Distance: 7.9 mi
Schools provided by the listing agent
- Elementary: Flaherty
- Middle: Stuart Pepper
- High: Meade County
Source: HKMLS. This data may not be complete. We recommend contacting the local school district to confirm school assignments for this home.
Get pre-qualified for a loan
At Zillow Home Loans, we can pre-qualify you in as little as 5 minutes with no impact to your credit score.An equal housing lender. NMLS #10287.
