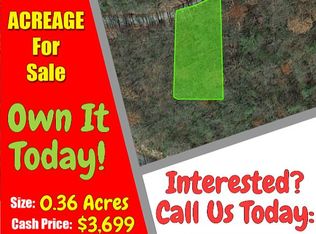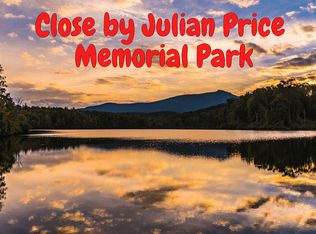Sold for $650,000 on 05/19/23
$650,000
191 Rhododendron Drive, Beech Mountain, NC 28604
3beds
1,600sqft
Single Family Residence
Built in 2023
0.26 Acres Lot
$570,400 Zestimate®
$406/sqft
$3,603 Estimated rent
Home value
$570,400
$508,000 - $645,000
$3,603/mo
Zestimate® history
Loading...
Owner options
Explore your selling options
What's special
Modern meets rustic in this new construction!! The best use of space for 1600 sqft! Entry level with great parking and access, king suite on the main level, along with laundry and a powder room, plus an open living concept living/kitchen/dining with vaulted t&g ceilings, stone fireplace, ample kitchen with island space and mountain views on the full deck side (partly covered to enjoy the views even in the rain, and also accessed from the king suite). Below (and still completely above grade) you find 2 more bedrooms and double vanity bath, an office nook, and a large den for entertaining which also accesses a full length deck and access to the yard/fire pit area below!! Beautifully appointed with tasteful furnishings and decor. Ready for making mountain vacation memories!
Zillow last checked: 8 hours ago
Listing updated: May 22, 2023 at 03:22pm
Listed by:
Benjamin Ray (704)287-2760,
Client First Of The High Country
Bought with:
NONMLS MEMBER, 800273
NONMLS
Source: High Country AOR,MLS#: 242570 Originating MLS: High Country Association of Realtors Inc.
Originating MLS: High Country Association of Realtors Inc.
Facts & features
Interior
Bedrooms & bathrooms
- Bedrooms: 3
- Bathrooms: 3
- Full bathrooms: 2
- 1/2 bathrooms: 1
Heating
- Electric, Forced Air, Heat Pump, Propane
Cooling
- Central Air, Heat Pump
Appliances
- Included: Dishwasher, Exhaust Fan, Gas Cooktop, Gas Range, Gas Water Heater, Microwave Hood Fan, Microwave, Refrigerator, Tankless Water Heater
- Laundry: Washer Hookup, Dryer Hookup, Main Level
Features
- Furnished, Vaulted Ceiling(s)
- Windows: Double Pane Windows
- Basement: Crawl Space
- Attic: None
- Number of fireplaces: 1
- Fireplace features: One, Gas, Stone
- Furnished: Yes
Interior area
- Total structure area: 1,600
- Total interior livable area: 1,600 sqft
- Finished area above ground: 1,600
- Finished area below ground: 0
Property
Parking
- Parking features: No Garage
Features
- Levels: Two
- Stories: 2
- Patio & porch: Covered, Multiple, Open
- Exterior features: Fire Pit, Storage
- Pool features: Community
- Has view: Yes
- View description: Long Range, Mountain(s)
- Waterfront features: Pond
Lot
- Size: 0.26 Acres
Details
- Parcel number: 1941431386000
- Zoning description: Residential
Construction
Type & style
- Home type: SingleFamily
- Architectural style: Log Home,Mountain
- Property subtype: Single Family Residence
Materials
- Log Siding, Wood Frame
- Roof: Metal
Condition
- Year built: 2023
Utilities & green energy
- Sewer: Public Sewer
- Water: Public
- Utilities for property: Cable Available, High Speed Internet Available
Community & neighborhood
Community
- Community features: Clubhouse, Fitness Center, Golf, Pickleball, Pool, Skiing, Tennis Court(s), Trails/Paths, Long Term Rental Allowed, Short Term Rental Allowed
Location
- Region: Banner Elk
- Subdivision: Westridge
Other
Other facts
- Listing terms: Cash,Conventional,New Loan
- Road surface type: Gravel
Price history
| Date | Event | Price |
|---|---|---|
| 5/19/2023 | Sold | $650,000-3.7%$406/sqft |
Source: | ||
| 4/25/2023 | Contingent | $675,000$422/sqft |
Source: | ||
| 4/13/2023 | Listed for sale | $675,000$422/sqft |
Source: | ||
| 4/7/2023 | Contingent | $675,000$422/sqft |
Source: | ||
| 3/29/2023 | Listed for sale | $675,000$422/sqft |
Source: | ||
Public tax history
| Year | Property taxes | Tax assessment |
|---|---|---|
| 2024 | $14 | $4,400 |
| 2023 | $14 | $4,400 |
| 2022 | $14 -30.6% | $4,400 -12% |
Find assessor info on the county website
Neighborhood: 28604
Nearby schools
GreatSchools rating
- 7/10Valle Crucis ElementaryGrades: PK-8Distance: 6.9 mi
- 8/10Watauga HighGrades: 9-12Distance: 14 mi
Schools provided by the listing agent
- Elementary: Valle Crucis
- High: Watauga
Source: High Country AOR. This data may not be complete. We recommend contacting the local school district to confirm school assignments for this home.

Get pre-qualified for a loan
At Zillow Home Loans, we can pre-qualify you in as little as 5 minutes with no impact to your credit score.An equal housing lender. NMLS #10287.

