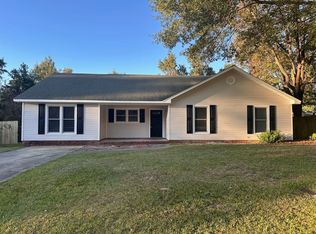Sold for $209,000
$209,000
191 Raintree Circle, Jacksonville, NC 28540
3beds
1,694sqft
Single Family Residence
Built in 1986
0.29 Acres Lot
$211,800 Zestimate®
$123/sqft
$1,593 Estimated rent
Home value
$211,800
$199,000 - $225,000
$1,593/mo
Zestimate® history
Loading...
Owner options
Explore your selling options
What's special
Raintree Subdivision home that sits right outside the city limits with so many amenities within close proximity. 191 Raintree is a split floor plan with two living spaces, a dining room, breakfast nook and a very spacious fenced in backyard. Enjoy your evenings in the living room with the fireplace and views into the backyard. Enjoy the additional parking pad in the backyard that also has direct light from an exterior utility pole. Mature bushes give the front of this home character and appeal.
Zillow last checked: 8 hours ago
Listing updated: July 18, 2025 at 02:41pm
Listed by:
Christina Tompkins 910-330-5803,
Berkshire Hathaway HomeServices Carolina Premier Properties
Bought with:
Melissa Brown, 333428
Melissa Brown Real Estate
Source: Hive MLS,MLS#: 100498738 Originating MLS: Jacksonville Board of Realtors
Originating MLS: Jacksonville Board of Realtors
Facts & features
Interior
Bedrooms & bathrooms
- Bedrooms: 3
- Bathrooms: 2
- Full bathrooms: 2
Primary bedroom
- Level: First
- Dimensions: 17 x 15
Bedroom 2
- Level: First
- Dimensions: 10 x 11
Bedroom 3
- Level: First
- Dimensions: 11 x 11
Dining room
- Level: First
- Dimensions: 11 x 15.6
Family room
- Level: First
- Dimensions: 12 x 15.4
Kitchen
- Level: First
- Dimensions: 9 x 15
Living room
- Level: First
- Dimensions: 13 x 15
Heating
- Heat Pump, Electric
Cooling
- Heat Pump
Appliances
- Laundry: Dryer Hookup, Washer Hookup, In Garage
Features
- Entrance Foyer, Ceiling Fan(s), Pantry, Walk-in Shower
- Flooring: Carpet, LVT/LVP
- Attic: Access Only
Interior area
- Total structure area: 1,694
- Total interior livable area: 1,694 sqft
Property
Parking
- Total spaces: 4
- Parking features: Garage Faces Front, Additional Parking, Off Street, Paved
- Uncovered spaces: 4
Features
- Levels: One
- Stories: 1
- Patio & porch: Patio, Porch
- Fencing: Back Yard
Lot
- Size: 0.29 Acres
Details
- Parcel number: 329g134
- Zoning: R-10
- Special conditions: Real Estate Owned
Construction
Type & style
- Home type: SingleFamily
- Property subtype: Single Family Residence
Materials
- Composition, Brick Veneer
- Foundation: Slab
- Roof: Shingle
Condition
- New construction: No
- Year built: 1986
Utilities & green energy
- Sewer: Public Sewer, Scientific Sewer
- Water: Public
- Utilities for property: Sewer Available, Water Available
Community & neighborhood
Security
- Security features: Smoke Detector(s)
Location
- Region: Jacksonville
- Subdivision: Raintree
Other
Other facts
- Listing agreement: Exclusive Right To Sell
- Listing terms: Cash,Conventional,Private Financing Available
- Road surface type: Paved
Price history
| Date | Event | Price |
|---|---|---|
| 7/18/2025 | Sold | $209,000$123/sqft |
Source: | ||
| 5/21/2025 | Pending sale | $209,000$123/sqft |
Source: BHHS broker feed #100498738 Report a problem | ||
| 5/21/2025 | Contingent | $209,000$123/sqft |
Source: | ||
| 5/15/2025 | Price change | $209,000-4.6%$123/sqft |
Source: | ||
| 4/24/2025 | Listed for sale | $219,000$129/sqft |
Source: | ||
Public tax history
| Year | Property taxes | Tax assessment |
|---|---|---|
| 2024 | $1,243 | $189,893 |
| 2023 | $1,243 -0.1% | $189,893 |
| 2022 | $1,244 +21.7% | $189,893 +31% |
Find assessor info on the county website
Neighborhood: 28540
Nearby schools
GreatSchools rating
- 5/10Summersill ElementaryGrades: PK-5Distance: 0.5 mi
- 6/10Northwoods Park MiddleGrades: 6-8Distance: 2.8 mi
- 6/10Jacksonville HighGrades: 9-12Distance: 2.5 mi
Schools provided by the listing agent
- Elementary: Summersill
- Middle: Northwoods Park
- High: Jacksonville
Source: Hive MLS. This data may not be complete. We recommend contacting the local school district to confirm school assignments for this home.

Get pre-qualified for a loan
At Zillow Home Loans, we can pre-qualify you in as little as 5 minutes with no impact to your credit score.An equal housing lender. NMLS #10287.
