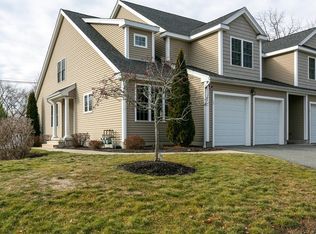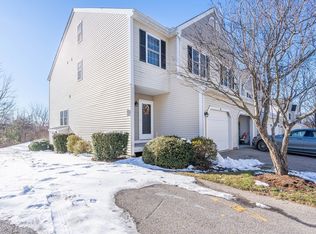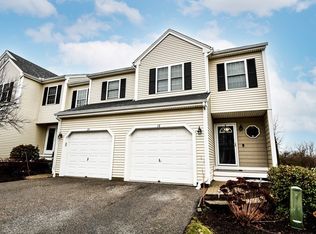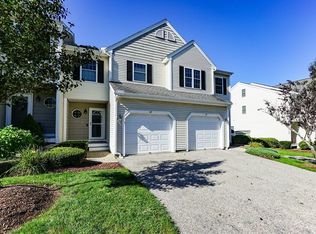Sold for $520,000
$520,000
191 Providence Rd, Grafton, MA 01519
5beds
2,508sqft
Single Family Residence
Built in 1960
0.8 Acres Lot
$747,100 Zestimate®
$207/sqft
$4,671 Estimated rent
Home value
$747,100
$672,000 - $829,000
$4,671/mo
Zestimate® history
Loading...
Owner options
Explore your selling options
What's special
Don't overlook this one! Well maintained ranch, recessed and elevated from the road, is conveniently located in Grafton, minutes to hgwys, shopping, commuter rail and Tufts Vet school.The 2500 above grade SF home offers one level living and the 5 rooms provide plenty of options, determined by one’s needs- ex. bedrm, hobby rm, play rm, home office, etc.The primary suite consists of a distinct sleeping area and a sitting area w/walk-in closet & direct access to the exterior.Primary bath has a jacuzzi tub while adjacent 2nd bath has shower. Potential for 2nd primary suite, also w/ direct exterior access. Other features incl; brick dual-sided f/p central to Kit/LR, three walls of full sliding windows in FR offer tons of natural light, side door in FR allows quick entry to yard w/ patio, shed & hard top gazebo.The completed LL is bonus space (not incl. in GLA) w/wet bar & half bath.Oversized 2 car (30x32) garage w/gdops offers storage/workspace.Ride-on mower,snowblower,gas grill- all nego.
Zillow last checked: 8 hours ago
Listing updated: April 28, 2023 at 09:45am
Listed by:
Jane Cheetham 508-523-2826,
Kevin O'Connor Real Estate Professionals, Inc. 508-509-3825
Bought with:
John Atchue
Mathieu Newton Sotheby's International Realty
Source: MLS PIN,MLS#: 73070299
Facts & features
Interior
Bedrooms & bathrooms
- Bedrooms: 5
- Bathrooms: 4
- Full bathrooms: 3
- 1/2 bathrooms: 1
Primary bedroom
- Features: Bathroom - Full, Cathedral Ceiling(s), Walk-In Closet(s), Flooring - Wall to Wall Carpet, Attic Access, Exterior Access, Slider
- Level: First
- Area: 126
- Dimensions: 9 x 14
Bedroom 2
- Features: Closet, Flooring - Wall to Wall Carpet
- Level: First
- Area: 130
- Dimensions: 10 x 13
Bedroom 3
- Features: Closet, Flooring - Vinyl
- Level: First
- Area: 120
- Dimensions: 10 x 12
Bedroom 4
- Features: Ceiling Fan(s), Closet, Flooring - Vinyl
- Level: First
- Area: 100
- Dimensions: 10 x 10
Primary bathroom
- Features: Yes
Bathroom 1
- Features: Bathroom - Full, Bathroom - Tiled With Tub, Jacuzzi / Whirlpool Soaking Tub
- Level: First
- Area: 140
- Dimensions: 10 x 14
Bathroom 2
- Features: Bathroom - Full, Bathroom - With Tub & Shower
- Level: First
- Area: 70
- Dimensions: 7 x 10
Bathroom 3
- Features: Bathroom - Full, Bathroom - With Shower Stall
- Level: First
Dining room
- Features: Ceiling Fan(s), Flooring - Vinyl
- Level: First
- Area: 156
- Dimensions: 12 x 13
Family room
- Features: Ceiling Fan(s), Flooring - Vinyl, Window(s) - Picture, Exterior Access
- Level: First
- Area: 264
- Dimensions: 11 x 24
Kitchen
- Features: Ceiling Fan(s), Flooring - Vinyl, Breakfast Bar / Nook
- Level: First
- Area: 120
- Dimensions: 10 x 12
Living room
- Features: Beamed Ceilings, Flooring - Hardwood, Window(s) - Picture
- Level: First
- Area: 228
- Dimensions: 12 x 19
Heating
- Baseboard, Oil
Cooling
- Wall Unit(s), Dual
Appliances
- Included: Water Heater, Oven, Dishwasher, Range, Range Hood
- Laundry: In Basement, Electric Dryer Hookup, Washer Hookup
Features
- Closet, Slider, Wet bar, Bathroom - Half, Game Room, Bathroom, Sitting Room, Wet Bar, High Speed Internet
- Flooring: Wood, Tile, Vinyl, Carpet, Flooring - Vinyl, Flooring - Wall to Wall Carpet
- Doors: Insulated Doors, Storm Door(s)
- Windows: Insulated Windows, Screens
- Basement: Full,Crawl Space,Partially Finished,Interior Entry,Garage Access
- Number of fireplaces: 2
- Fireplace features: Dining Room, Living Room
Interior area
- Total structure area: 2,508
- Total interior livable area: 2,508 sqft
Property
Parking
- Total spaces: 10
- Parking features: Under, Garage Door Opener, Storage, Workshop in Garage, Garage Faces Side, Oversized, Paved Drive, Off Street, Paved
- Attached garage spaces: 2
- Uncovered spaces: 8
Accessibility
- Accessibility features: No
Features
- Patio & porch: Deck, Patio
- Exterior features: Deck, Patio, Rain Gutters, Storage, Screens, Gazebo
- Frontage length: 176.00
Lot
- Size: 0.80 Acres
- Features: Wooded, Gentle Sloping
Details
- Additional structures: Gazebo
- Parcel number: 1527915
- Zoning: RMF
Construction
Type & style
- Home type: SingleFamily
- Architectural style: Ranch
- Property subtype: Single Family Residence
Materials
- Frame
- Foundation: Concrete Perimeter
- Roof: Shingle
Condition
- Year built: 1960
Utilities & green energy
- Electric: Circuit Breakers
- Sewer: Public Sewer
- Water: Private
- Utilities for property: for Electric Range, for Electric Oven, for Electric Dryer, Washer Hookup
Green energy
- Energy efficient items: Thermostat
Community & neighborhood
Security
- Security features: Security System
Community
- Community features: Public Transportation, Shopping, Park, Walk/Jog Trails, Golf, Highway Access, T-Station, University
Location
- Region: Grafton
Other
Other facts
- Road surface type: Paved
Price history
| Date | Event | Price |
|---|---|---|
| 4/28/2023 | Sold | $520,000-4.6%$207/sqft |
Source: MLS PIN #73070299 Report a problem | ||
| 3/5/2023 | Contingent | $544,900$217/sqft |
Source: MLS PIN #73070299 Report a problem | ||
| 2/28/2023 | Price change | $544,900-0.9%$217/sqft |
Source: MLS PIN #73070299 Report a problem | ||
| 1/12/2023 | Listed for sale | $549,900-1.8%$219/sqft |
Source: MLS PIN #73070299 Report a problem | ||
| 12/31/2022 | Listing removed | $559,900$223/sqft |
Source: MLS PIN #73030677 Report a problem | ||
Public tax history
| Year | Property taxes | Tax assessment |
|---|---|---|
| 2025 | $9,807 +14.9% | $703,500 +17.9% |
| 2024 | $8,536 +5.9% | $596,500 +16.2% |
| 2023 | $8,064 +5.6% | $513,300 +13.5% |
Find assessor info on the county website
Neighborhood: 01519
Nearby schools
GreatSchools rating
- NASouth Grafton Elementary SchoolGrades: PK-1Distance: 0.7 mi
- 8/10Grafton Middle SchoolGrades: 7-8Distance: 1.7 mi
- 8/10Grafton High SchoolGrades: 9-12Distance: 1.6 mi
Schools provided by the listing agent
- Elementary: Sges/Millburyst
- Middle: Grafton Ms
- High: Grafton Hs
Source: MLS PIN. This data may not be complete. We recommend contacting the local school district to confirm school assignments for this home.
Get a cash offer in 3 minutes
Find out how much your home could sell for in as little as 3 minutes with a no-obligation cash offer.
Estimated market value$747,100
Get a cash offer in 3 minutes
Find out how much your home could sell for in as little as 3 minutes with a no-obligation cash offer.
Estimated market value
$747,100



