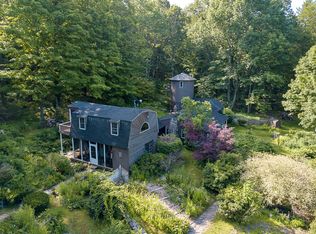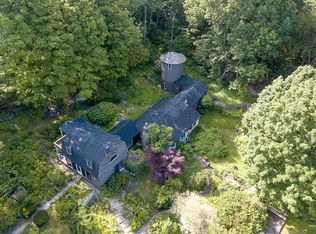Sold for $382,500
$382,500
191 Popple Camp Rd, Petersham, MA 01366
3beds
1,456sqft
Single Family Residence
Built in 2002
1.81 Acres Lot
$458,800 Zestimate®
$263/sqft
$2,885 Estimated rent
Home value
$458,800
$436,000 - $482,000
$2,885/mo
Zestimate® history
Loading...
Owner options
Explore your selling options
What's special
Welcome to this charming singe family ranch in the picturesque town of Petersham. This cozy home boasts a split bedroom layout spread across 1,456 square feet of living space. Situated on a generous 1.81 acre lot, enjoy the tranquility and spaciousness of the surrounding nature. The sun filled living room features vaulted ceilings and recessed lighting. Open floorplan leads you into the dining room complete with access to the composite deck and open to the kitchen. The kitchen offers plenty of cabinet and countertop space and views of the back yard. Master Suite features full bathroom with walk-in tiled shower and walk-in closet! Two additional spacious bedrooms both featuring ceiling fans & ample closet space. Basement provides potential for additional living space and offers tons of storage! Large backyard along with plenty of parking & 2 car garage complete the package! Don't miss the opportunity to make this comfortable ranch your home!
Zillow last checked: 8 hours ago
Listing updated: December 01, 2023 at 03:06pm
Listed by:
Christine Richardson 978-846-6462,
LAER Realty Partners 978-249-8800
Bought with:
Nathan Neylon
William Neylon Real Est.
Source: MLS PIN,MLS#: 73170059
Facts & features
Interior
Bedrooms & bathrooms
- Bedrooms: 3
- Bathrooms: 2
- Full bathrooms: 2
Primary bedroom
- Features: Bathroom - Full, Ceiling Fan(s), Walk-In Closet(s), Flooring - Wall to Wall Carpet, Window(s) - Picture
- Level: First
Bedroom 2
- Features: Ceiling Fan(s), Closet, Flooring - Wall to Wall Carpet, Window(s) - Picture
- Level: First
Bedroom 3
- Features: Ceiling Fan(s), Closet, Flooring - Wall to Wall Carpet, Window(s) - Picture
- Level: First
Primary bathroom
- Features: Yes
Dining room
- Features: Flooring - Vinyl, Deck - Exterior, Open Floorplan, Slider
- Level: First
Kitchen
- Features: Flooring - Vinyl, Window(s) - Picture, Open Floorplan, Stainless Steel Appliances
- Level: First
Living room
- Features: Cathedral Ceiling(s), Ceiling Fan(s), Closet, Flooring - Wall to Wall Carpet, Window(s) - Picture, Open Floorplan, Recessed Lighting
- Level: First
Heating
- Baseboard, Oil
Cooling
- None
Appliances
- Included: Tankless Water Heater, Range, Dishwasher, Microwave, Refrigerator
- Laundry: Electric Dryer Hookup, Washer Hookup, In Basement
Features
- High Speed Internet
- Flooring: Vinyl
- Doors: Insulated Doors
- Windows: Insulated Windows, Screens
- Basement: Full,Walk-Out Access,Interior Entry,Concrete
- Has fireplace: No
Interior area
- Total structure area: 1,456
- Total interior livable area: 1,456 sqft
Property
Parking
- Total spaces: 8
- Parking features: Detached, Garage Door Opener, Garage Faces Side, Paved Drive, Off Street, Paved
- Garage spaces: 2
- Uncovered spaces: 6
Features
- Patio & porch: Porch, Deck - Composite
- Exterior features: Porch, Deck - Composite, Rain Gutters, Screens
- Waterfront features: Lake/Pond, 1 to 2 Mile To Beach
Lot
- Size: 1.81 Acres
- Features: Wooded
Details
- Parcel number: M:404 B:7 L:0,4002433
- Zoning: R
Construction
Type & style
- Home type: SingleFamily
- Architectural style: Ranch
- Property subtype: Single Family Residence
Materials
- Modular
- Foundation: Concrete Perimeter
- Roof: Shingle
Condition
- Year built: 2002
Utilities & green energy
- Electric: Circuit Breakers, 200+ Amp Service
- Sewer: Private Sewer
- Water: Private
- Utilities for property: for Electric Oven, for Electric Dryer, Washer Hookup
Community & neighborhood
Community
- Community features: Walk/Jog Trails, Bike Path, Public School
Location
- Region: Petersham
Price history
| Date | Event | Price |
|---|---|---|
| 12/1/2023 | Sold | $382,500-3%$263/sqft |
Source: MLS PIN #73170059 Report a problem | ||
| 10/13/2023 | Listed for sale | $394,500+92.4%$271/sqft |
Source: MLS PIN #73170059 Report a problem | ||
| 1/6/2017 | Sold | $205,000-4.6%$141/sqft |
Source: Public Record Report a problem | ||
| 10/23/2016 | Price change | $214,900-2.3%$148/sqft |
Source: Lamacchia Realty, Inc. #72077759 Report a problem | ||
| 10/6/2016 | Listed for sale | $219,900+10%$151/sqft |
Source: Lamacchia Realty, Inc. #72077759 Report a problem | ||
Public tax history
| Year | Property taxes | Tax assessment |
|---|---|---|
| 2025 | $5,305 +11% | $366,100 +9.6% |
| 2024 | $4,778 +24.7% | $334,100 +37.7% |
| 2023 | $3,831 +16.6% | $242,600 |
Find assessor info on the county website
Neighborhood: 01366
Nearby schools
GreatSchools rating
- 7/10Petersham CenterGrades: K-6Distance: 3 mi
- 4/10Ralph C Mahar Regional SchoolGrades: 7-12Distance: 8.9 mi
Schools provided by the listing agent
- Elementary: Petersham
Source: MLS PIN. This data may not be complete. We recommend contacting the local school district to confirm school assignments for this home.
Get a cash offer in 3 minutes
Find out how much your home could sell for in as little as 3 minutes with a no-obligation cash offer.
Estimated market value$458,800
Get a cash offer in 3 minutes
Find out how much your home could sell for in as little as 3 minutes with a no-obligation cash offer.
Estimated market value
$458,800

