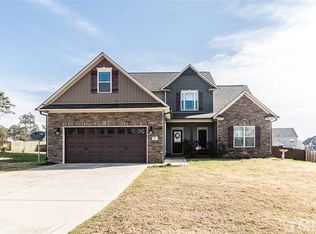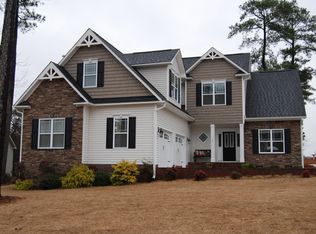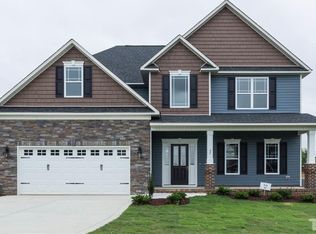Parade of Homes winner w/ gorgeous curb appeal & features not typical in this price range! Frml DR, extensive millwork/coffered ceiling. Granite kit. 42 in cabs/stnls appl. Fam rm:built ins, columns/FP. Mstr suite w/spa bath,WI shower,WI closet. Guest bed on main lvl. Bonus rm w/closet is gr8 flex space. Private office with French Doors & wall of built in shelves. Prof landscaping, sec systm, iron balllusters on stairs, wired for surround sound. 2 car sideload XL gar. Fenced flat backyrd. No City taxes.
This property is off market, which means it's not currently listed for sale or rent on Zillow. This may be different from what's available on other websites or public sources.


