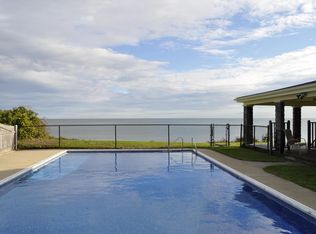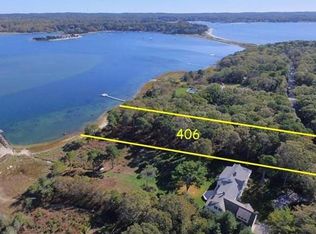Sagamore Beach Oceanfront Waiting for You! Morning sunrises, strolls with sand between your toes, and ocean breezes from your deck THIS could be yours! Lovingly cared for family home with 4 BR/1.5Bths offers natural gas heat, Living Room with gas fireplace, ocean views, access to 3 Season Porch. Applianced Kitchen, Office and Bath on the first level allow for ample space for relaxing and gathering. Upper level boasts 4 Bedrooms - more beautiful views and ocean breezes. Bonus space available in the walk out Lower Level with additional Kitchen prep space. Outdoor living space includes shower space, yard space for seasonal games, plenty of off-street parking AND detached 2-car garage with power. Welcome Home!
This property is off market, which means it's not currently listed for sale or rent on Zillow. This may be different from what's available on other websites or public sources.


