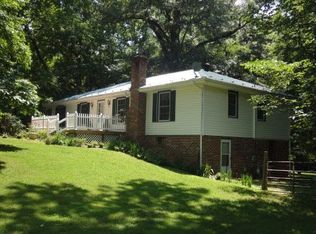Sold for $357,000
$357,000
191 Petersburg Rd, Powhatan, VA 23139
3beds
2,187sqft
Single Family Residence
Built in 1966
3 Acres Lot
$-- Zestimate®
$163/sqft
$2,268 Estimated rent
Home value
Not available
Estimated sales range
Not available
$2,268/mo
Zestimate® history
Loading...
Owner options
Explore your selling options
What's special
EASTERN POWHATAN LOCATED AT CHESTERFIELD LINE PER SKINQUARTER ROAD. FIRST OFFERING OF THIS ALL BRICK RANCH
ON 3 AGRICULTURAL ZONED ACRES! BRING YOUR HORSES! THIS IS AN OLDER HOME BUT HAS GREAT BONES! HARDWOOD FLOORS UNDER CARPET, TWO FIREPLACES THAT HAVE BEEN RELINED, THREE BEDROOMS, FULL BATH AND HALF BATH IN PRIMARY. THERE IS A FULL WALK OUT BASEMENT PARTIALLY FINISHED AND AN ATTACHED CARPORT. THE SETTING AROUND THIS HOUSE IS BEAUTIFUL WITH MATURE OAK TREES AND FLOWERING SHRUBS. PETERSBURG ROAD IS KNOW FOR ITS CONTINUAL FARM LAND AND FRIENDLY NEIGHBORS! NEW SEPTIC SYSTEM WAS INSTALLED IN 2018
PROPERTY SOLD"AS IS"
Zillow last checked: 8 hours ago
Listing updated: August 14, 2025 at 12:35pm
Listed by:
Darlene Bowlin 804-314-0066,
Fine Creek Realty
Bought with:
Shelby Pritchett, 0225229815
Real Broker LLC
Source: CVRMLS,MLS#: 2510655 Originating MLS: Central Virginia Regional MLS
Originating MLS: Central Virginia Regional MLS
Facts & features
Interior
Bedrooms & bathrooms
- Bedrooms: 3
- Bathrooms: 2
- Full bathrooms: 1
- 1/2 bathrooms: 1
Primary bedroom
- Description: Carpet Ovcer Hardwood, Half Bath
- Level: First
- Dimensions: 12.6 x 12.0
Bedroom 2
- Description: Carpet Over hardwood, Closet
- Level: First
- Dimensions: 11.10 x 9.10
Bedroom 3
- Description: Carpet Over Hardwood, Closet
- Level: First
- Dimensions: 12.0 x 11.0
Additional room
- Description: Tile Floor
- Level: Basement
- Dimensions: 15.0 x 12.0
Additional room
- Description: unfinished
- Level: Basement
- Dimensions: 36.0 x 13.0
Additional room
- Description: Mechanical Room
- Level: Basement
- Dimensions: 12.0 x 12.0
Family room
- Description: Brick FP, Linoleum Floor Over Hardwood
- Level: First
- Dimensions: 20.0 x 12.0
Other
- Description: Tub & Shower
- Level: First
Great room
- Description: Fireplace
- Level: Basement
- Dimensions: 30.0 x 13.0
Half bath
- Level: First
Kitchen
- Description: Pantry
- Level: First
- Dimensions: 21.10 x 13.0
Heating
- Electric, Heat Pump
Cooling
- Central Air
Features
- Bedroom on Main Level, Eat-in Kitchen, Fireplace, Bath in Primary Bedroom
- Flooring: Wood
- Basement: Full
- Attic: Pull Down Stairs
- Number of fireplaces: 2
Interior area
- Total interior livable area: 2,187 sqft
- Finished area above ground: 1,458
- Finished area below ground: 729
Property
Parking
- Parking features: Carport
- Has carport: Yes
Features
- Levels: One
- Stories: 1
- Patio & porch: Porch
- Exterior features: Porch
- Pool features: None
Lot
- Size: 3 Acres
- Features: Cleared, Level, Pasture
Details
- Parcel number: 06015B
- Zoning description: A-1
Construction
Type & style
- Home type: SingleFamily
- Architectural style: Ranch
- Property subtype: Single Family Residence
Materials
- Brick, Frame
- Roof: Composition
Condition
- Resale
- New construction: No
- Year built: 1966
Utilities & green energy
- Sewer: Septic Tank
- Water: Well
Community & neighborhood
Location
- Region: Powhatan
- Subdivision: None
Other
Other facts
- Ownership: Individuals
- Ownership type: Sole Proprietor
Price history
| Date | Event | Price |
|---|---|---|
| 7/29/2025 | Sold | $357,000+2%$163/sqft |
Source: | ||
| 6/29/2025 | Pending sale | $349,950$160/sqft |
Source: | ||
| 6/26/2025 | Price change | $349,950-6.7%$160/sqft |
Source: | ||
| 6/5/2025 | Listed for sale | $375,000$171/sqft |
Source: | ||
| 6/3/2025 | Pending sale | $375,000$171/sqft |
Source: | ||
Public tax history
| Year | Property taxes | Tax assessment |
|---|---|---|
| 2023 | $2,056 +11.1% | $298,000 +24% |
| 2022 | $1,851 -2.5% | $240,400 +7.7% |
| 2021 | $1,898 | $223,300 |
Find assessor info on the county website
Neighborhood: 23139
Nearby schools
GreatSchools rating
- 6/10Flat Rock Elementary SchoolGrades: PK-5Distance: 6.9 mi
- 5/10Powhatan Jr. High SchoolGrades: 6-8Distance: 10.2 mi
- 6/10Powhatan High SchoolGrades: 9-12Distance: 7 mi
Schools provided by the listing agent
- Elementary: Flat Rock
- Middle: Powhatan
- High: Powhatan
Source: CVRMLS. This data may not be complete. We recommend contacting the local school district to confirm school assignments for this home.

Get pre-qualified for a loan
At Zillow Home Loans, we can pre-qualify you in as little as 5 minutes with no impact to your credit score.An equal housing lender. NMLS #10287.
