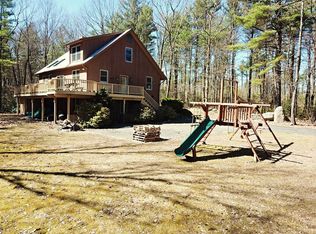SELLERS MOTIVATED TO SELL. This private, custom home has unique features that allows many lifestyles. The main floor has an open concept and connects to a screened porch for outdoor enjoyment. It has Marmolem flooring throughout the living room & kitchen. The dining room is bright with high ceilings. The 1st floor, accessible Master Bedroom Suite (incl. 2nd sunroom & 3/4 bath) shares 2nd full bath with additional 1st floor bedroom. Upstairs are 2 bedrooms and attic/storage space. The large finished basement has potential as a guest bedroom, game room or home office & garage workspace for the handy person w/ built in cabinets and shelves. The extensive yard & gardens have 100s of well cared for, mature plantings. Or explore the manmade paths through the woods. A 2 car detached garage was built with an unfinished 2nd story for storage or living space, if needed. The house sits on 2.94acres that abut acres of conservation land. A flexible floor plan with endless versatility. SOLD AS-IS
This property is off market, which means it's not currently listed for sale or rent on Zillow. This may be different from what's available on other websites or public sources.
