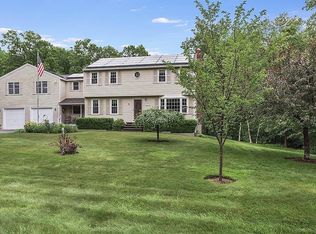Private 2.2 acre home in Parker Village! Open concept, great house for entertaining! 9 room garrison with 4 Bedrooms, front to back Formal living room with new carpet has a brick fireplace and Bay Window for plenty of light.The Kitchen has hardwood floors, center island,Thermadore electric double ovens, gas cook top,Sub Zero wine refrigerator and Fisher&Paykel double dishwashers and 2 year old refrigerator. Family room is open concept with cathedral ceilings, skylights, wood stove and new carpet which leads to French doors and a 3 season porch. Finished game room in the lower level. 1st floor freshly painted. Interlocking stone walls and walkways with 2 car garage and plenty of parking.
This property is off market, which means it's not currently listed for sale or rent on Zillow. This may be different from what's available on other websites or public sources.
