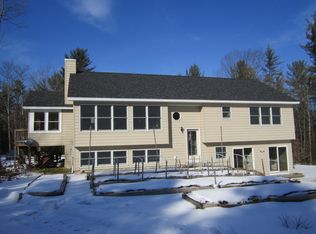For sale by owner. 3% commission to buyers realtor. Newly remodeled country home nestled in the quiet wooded hills of Wilmot. A flat private 2.8 acres offers plenty of usable property for gardening, sports, pool. The ground floor is 1140 square feet with wood stove, recreation area, utility room, work shop and storage room. The second floor offers another 1140 square feet of space which includes the family room, dining room, kitchen, walk in pantry, wood stove, bedroom and full size bathroom. In addition to the second floor space there is a three season room and deck to overlook the property. The third floor hosts another 1140 square feet which contains three very spacious bedrooms with plenty of closet space and full bathroom. Two of the bedrooms feature their own small balcony. In addition to the 540 square foot garage there is an additional 540 square feet of storage space above the garage. A full house on demand generator provides peace of mind on those stormy days. Electric radiant cove heating is perfect for those interested in a whole house solar installation. Each room has their own heating thermostat and the first floor has wifi enabled thermostats. Hot water is provided by an on demand propane water heater. Reverse osmosis system for drinking water and a radon aeration unit ensures water safety. All appliances are included; refrigerator, stove, dishwasher, clothes washer and clothes dryer. Plenty of southern window exposure to aid in passive solar heating. Short commute to Lebanon (35 minutes) and Concord (40 minutes). House has lock box. Showings by appointment only.
This property is off market, which means it's not currently listed for sale or rent on Zillow. This may be different from what's available on other websites or public sources.
