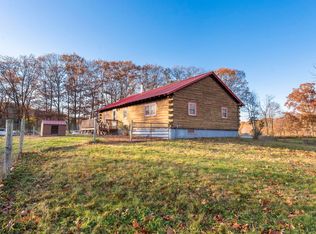You'll fall in love with this oversized cape w/2 car attached garage and stonewall fence that borders the front of the property. The mudroom is the perfect entrance to this home, which leads you into the open concept kitchen/dining with its warm and inviting feeling. All new stainless steel appliances and tile in the kitchen. Just off of the dining area is 11 x 10 deck that overlooks the private type setting of the backyard. There is also a family room that can be used as additional living space or as a formal dining area and the living room is spacious and bright with hardwood flooring and has a hearth for your pellet stove with venting to the outside. There are 2 oversized bedrooms upstairs with walk-in closets and a full bath. The walk-out basement has its own heat source and the potential to be finished off which would make an ideal family/game room. Home comes with a generator hookup and hot tub hook up. All gutters have had gutter helmets installed for ease of care. The interior has recently been painted along with the decks and new septic was installed in 2017
This property is off market, which means it's not currently listed for sale or rent on Zillow. This may be different from what's available on other websites or public sources.

