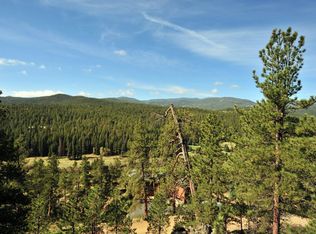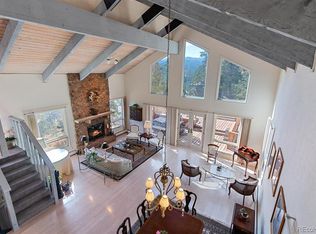Mount Evans Views & Sounds of Upper Bear Creek. Two story valued T&G ceiling with exposed timbers tower over the great room created by the living room, kitchen and dining are warmed by the handsome gas fireplace. Updated custom bay windows welcome in the wonderful views of the snowcaps and treetops. The open loft has potential to be a fabulous master suite, add a closet, bath, and complete the sewer hookup. The main level has two good sized bedrooms with a full bath and laundry down the hall. The lower level has a recently finished bedroom with a utility room and room for a future bath. The oversized two car garage with a new garage door and room for storage or a shop area. The surroundings of the home are a display of gardens, walls and walkways leading through pleasant grass and flower covered yard. The flag stone patio offers a magical setting with sounds of the creek below and the snowcapped Mt. Evans to the west.
This property is off market, which means it's not currently listed for sale or rent on Zillow. This may be different from what's available on other websites or public sources.


