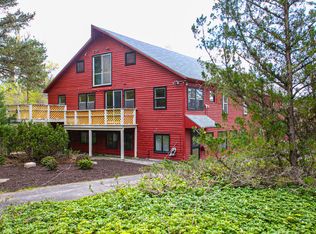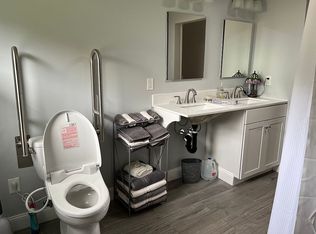Here's a beautifully maintained, historic farmhouse in North Hatfield that will instantly feel like home! Currently set up as a 2 family, it can easily be converted back to a single family. Many updates throughout the recent past, but the original charm of the house remains. Features include a large wrap around porch offering a panoramic view of open space, double living room, eat-in country kitchen, hardwood floors, original trim and moldings, large pantry and laundry room, 1st floor bedroom and full bath. Ample storage is provided in the attached shed, large barn or separate 2 car garage. Recent updates include all new wiring and CB panels, newer furnaces and water heaters, updated bathrooms, large sliders leading to the deck, rebuilt front porch, repaved driveway and MassSave insulation. For the past 30 years this was the home of "Marion's Art Barn", a summer arts & crafts camp for school children. Watch the attached video and read the attached history! Showings begin Sun, 7/19.
This property is off market, which means it's not currently listed for sale or rent on Zillow. This may be different from what's available on other websites or public sources.

