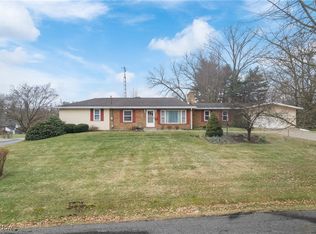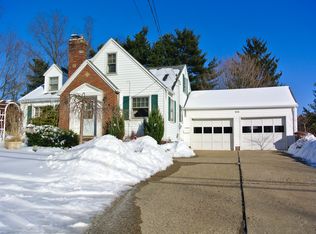Sold for $224,000
$224,000
191 Oneida Ave NW, Canton, OH 44708
3beds
1,660sqft
Single Family Residence
Built in 1951
0.36 Acres Lot
$237,400 Zestimate®
$135/sqft
$1,793 Estimated rent
Home value
$237,400
$202,000 - $280,000
$1,793/mo
Zestimate® history
Loading...
Owner options
Explore your selling options
What's special
Turnkey Ranch in desirable Perry Twp - Fully Renovated and Ready for You! Nestled in a sought-after neighborhood, this home is just minutes from shopping, dining, and the serene Sippo Lake. Step inside to discover a modern eat-in kitchen, complete with brand-new white cabinets, sleek stainless steel appliances, new countertops, and backsplash. This kitchen is designed to be both functional and stylish, with an abundance of natural light enhancing its charm. The spacious living room is a perfect gathering spot, featuring a cozy fireplace and leading to an enclosed sunroom. This sunroom is a true highlight, offering a wood burner for those chilly nights and views of the private backyard, making it an ideal space for relaxation or entertaining. Throughout the home, you’ll find solid surface, waterproof plank flooring, adding to the modern and durable appeal. The owner’s suite, located at the back of the house, boasts a fully updated ensuite bathroom with a walk-in shower. Two additional bedrooms share a second fully updated bathroom with a tub, perfect for family or guests. Convenience is key in this thoughtfully updated home, featuring a first-floor laundry hookup right off the garage and between the bedrooms. Other updates include new vinyl siding, gutters, downspouts, lighting, updated electrical, new entry doors, and fresh paint throughout. This Perry Township gem is truly move-in ready. Don’t miss the opportunity to make it yours. Schedule your private showing today and experience all this home has to offer!
Zillow last checked: 8 hours ago
Listing updated: August 24, 2024 at 07:46am
Listing Provided by:
Amy Myers amy@compassco.group330-752-3939,
Keller Williams Legacy Group Realty
Bought with:
Melissa Kaufman, 2017006398
McDowell Homes Real Estate Services
Michael Ranalli, 2022004132
McDowell Homes Real Estate Services
Source: MLS Now,MLS#: 5029123 Originating MLS: Stark Trumbull Area REALTORS
Originating MLS: Stark Trumbull Area REALTORS
Facts & features
Interior
Bedrooms & bathrooms
- Bedrooms: 3
- Bathrooms: 2
- Full bathrooms: 2
- Main level bathrooms: 2
- Main level bedrooms: 3
Primary bedroom
- Description: Flooring: Luxury Vinyl Tile
- Level: First
- Dimensions: 13.4 x 12.1
Bedroom
- Description: Flooring: Luxury Vinyl Tile
- Level: First
- Dimensions: 11.5 x 13.6
Bedroom
- Description: Flooring: Luxury Vinyl Tile
- Level: First
- Dimensions: 15 x 11.7
Eat in kitchen
- Description: Flooring: Luxury Vinyl Tile
- Level: First
- Dimensions: 14 x 11.9
Laundry
- Description: Flooring: Luxury Vinyl Tile
- Level: First
- Dimensions: 13.6 x 11.4
Living room
- Description: Flooring: Luxury Vinyl Tile
- Features: Fireplace
- Level: First
- Dimensions: 25 x 13.6
Heating
- Forced Air, Fireplace(s), Gas
Cooling
- Central Air
Appliances
- Included: Dishwasher, Microwave, Range, Refrigerator
- Laundry: Main Level, Multiple Locations
Features
- Basement: Unfinished
- Number of fireplaces: 1
Interior area
- Total structure area: 1,660
- Total interior livable area: 1,660 sqft
- Finished area above ground: 1,660
Property
Parking
- Total spaces: 1
- Parking features: Attached, Garage
- Attached garage spaces: 1
Features
- Levels: One
- Stories: 1
- Patio & porch: Rear Porch, Enclosed, Patio, Porch
Lot
- Size: 0.36 Acres
Details
- Parcel number: 04306528
Construction
Type & style
- Home type: SingleFamily
- Architectural style: Ranch
- Property subtype: Single Family Residence
Materials
- Vinyl Siding
- Roof: Asphalt,Fiberglass
Condition
- Updated/Remodeled
- Year built: 1951
Utilities & green energy
- Sewer: Public Sewer
- Water: Public
Community & neighborhood
Security
- Security features: Smoke Detector(s)
Location
- Region: Canton
- Subdivision: Indianola Estates
Price history
| Date | Event | Price |
|---|---|---|
| 8/13/2024 | Sold | $224,000+1.8%$135/sqft |
Source: | ||
| 6/24/2024 | Pending sale | $220,000$133/sqft |
Source: | ||
| 6/1/2024 | Listed for sale | $220,000$133/sqft |
Source: | ||
| 5/25/2024 | Contingent | $220,000$133/sqft |
Source: | ||
| 5/20/2024 | Listed for sale | $220,000+89.7%$133/sqft |
Source: | ||
Public tax history
| Year | Property taxes | Tax assessment |
|---|---|---|
| 2024 | $3,575 +49.9% | $75,180 +61.6% |
| 2023 | $2,385 -0.5% | $46,520 |
| 2022 | $2,397 -6% | $46,520 |
Find assessor info on the county website
Neighborhood: 44708
Nearby schools
GreatSchools rating
- NAWhipple Heights Elementary SchoolGrades: K-4Distance: 0.8 mi
- 7/10Edison Middle SchoolGrades: 7-8Distance: 1 mi
- 5/10Perry High SchoolGrades: 9-12Distance: 1.2 mi
Schools provided by the listing agent
- District: Perry LSD Stark- 7614
Source: MLS Now. This data may not be complete. We recommend contacting the local school district to confirm school assignments for this home.

Get pre-qualified for a loan
At Zillow Home Loans, we can pre-qualify you in as little as 5 minutes with no impact to your credit score.An equal housing lender. NMLS #10287.

