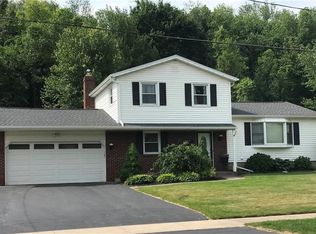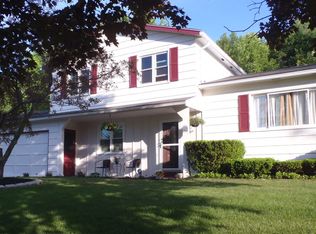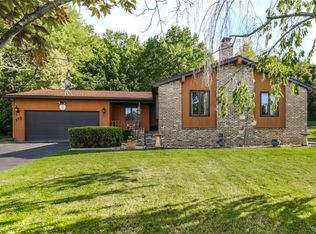Closed
$222,500
191 Olde Erie Trl, Rochester, NY 14626
4beds
1,568sqft
Single Family Residence
Built in 1974
0.44 Acres Lot
$248,300 Zestimate®
$142/sqft
$2,510 Estimated rent
Maximize your home sale
Get more eyes on your listing so you can sell faster and for more.
Home value
$248,300
$236,000 - $263,000
$2,510/mo
Zestimate® history
Loading...
Owner options
Explore your selling options
What's special
Welcome home! The floor design flawlessly connects the living room, dining area, and kitchen, establishing a seamless flow that caters to both intimate family moments and grand entertaining affairs. The living room, bathed in natural light, becomes a sanctuary of relaxation. The kitchen, a chef's dream, boasts new SS appliances with a breakfast bar, and ample storage space. This residence generously offers four bedrooms, each meticulously designed to prioritize comfort and privacy. The primary bedroom features a spacious layout and a large closet. The additional bedrooms provide ample space and natural light. Whether used as guest rooms, home offices, or spaces for personal hobbies, they seamlessly adapt to individual preferences, adding a layer of flexibility to the overall living experience. The backyard unfolds as a serene retreat, featuring a spacious deck and surrounded by lush greenery with privacy. The convenience of this residence extends strategic location and offers easy access to parks, schools, shopping centers, and entertainment options. It is close to a major highway. Newer windows and finished garage for a man-cave! Offer due by 11/20 Noon.
Zillow last checked: 8 hours ago
Listing updated: February 22, 2024 at 12:52pm
Listed by:
Myoungjin Joo 585-203-6393,
Myoungjin Joo
Bought with:
Jeffrey A. Scofield, 10491200623
RE/MAX Plus
Source: NYSAMLSs,MLS#: R1508662 Originating MLS: Rochester
Originating MLS: Rochester
Facts & features
Interior
Bedrooms & bathrooms
- Bedrooms: 4
- Bathrooms: 2
- Full bathrooms: 1
- 1/2 bathrooms: 1
- Main level bathrooms: 1
Heating
- Gas, Forced Air
Cooling
- Central Air
Appliances
- Included: Dryer, Dishwasher, Disposal, Gas Water Heater, Refrigerator
Features
- Breakfast Bar, Ceiling Fan(s), Dining Area, Entrance Foyer, Eat-in Kitchen, Separate/Formal Living Room
- Flooring: Carpet, Resilient, Varies
- Windows: Thermal Windows
- Basement: Full,Sump Pump
- Has fireplace: No
Interior area
- Total structure area: 1,568
- Total interior livable area: 1,568 sqft
Property
Parking
- Total spaces: 2
- Parking features: Attached, Garage, Garage Door Opener
- Attached garage spaces: 2
Features
- Levels: Two
- Stories: 2
- Patio & porch: Deck
- Exterior features: Blacktop Driveway, Deck, Fully Fenced
- Fencing: Full
Lot
- Size: 0.44 Acres
- Dimensions: 88 x 217
- Features: Residential Lot
Details
- Parcel number: 2628000891100004037000
- Special conditions: Standard
Construction
Type & style
- Home type: SingleFamily
- Architectural style: Colonial,Two Story
- Property subtype: Single Family Residence
Materials
- Vinyl Siding, Copper Plumbing
- Foundation: Block, Slab
- Roof: Asphalt
Condition
- Resale
- Year built: 1974
Utilities & green energy
- Electric: Circuit Breakers
- Sewer: Connected
- Water: Connected, Public
- Utilities for property: Cable Available, High Speed Internet Available, Sewer Connected, Water Connected
Community & neighborhood
Security
- Security features: Security System Owned
Location
- Region: Rochester
- Subdivision: Webber Estates South Sec
Other
Other facts
- Listing terms: Cash,Conventional,FHA,VA Loan
Price history
| Date | Event | Price |
|---|---|---|
| 12/19/2023 | Sold | $222,500+17.2%$142/sqft |
Source: | ||
| 11/23/2023 | Pending sale | $189,900$121/sqft |
Source: | ||
| 11/21/2023 | Contingent | $189,900$121/sqft |
Source: | ||
| 11/14/2023 | Listed for sale | $189,900+40.8%$121/sqft |
Source: | ||
| 7/27/2011 | Listing removed | $134,900$86/sqft |
Source: Keller Williams Realty Report a problem | ||
Public tax history
| Year | Property taxes | Tax assessment |
|---|---|---|
| 2024 | -- | $136,800 |
| 2023 | -- | $136,800 +5.2% |
| 2022 | -- | $130,000 |
Find assessor info on the county website
Neighborhood: 14626
Nearby schools
GreatSchools rating
- NAHolmes Road Elementary SchoolGrades: K-2Distance: 0.8 mi
- 4/10Olympia High SchoolGrades: 6-12Distance: 2.3 mi
- 3/10Buckman Heights Elementary SchoolGrades: 3-5Distance: 2.1 mi
Schools provided by the listing agent
- District: Greece
Source: NYSAMLSs. This data may not be complete. We recommend contacting the local school district to confirm school assignments for this home.


