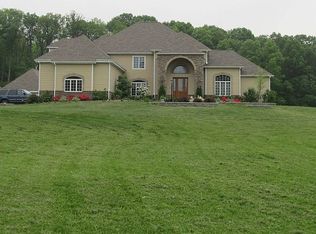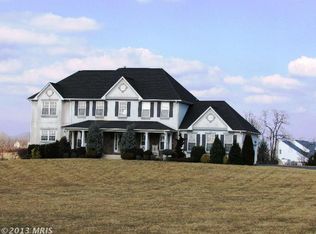Sold for $1,202,501
$1,202,501
191 Old Baltimore Rd, Winchester, VA 22603
6beds
6,414sqft
Single Family Residence
Built in 2004
2.75 Acres Lot
$1,225,200 Zestimate®
$187/sqft
$3,897 Estimated rent
Home value
$1,225,200
$1.09M - $1.37M
$3,897/mo
Zestimate® history
Loading...
Owner options
Explore your selling options
What's special
Perched on 2.75 private acres with panoramic valley and mountain views, this extraordinary estate is a true showpiece among Winchester’s finest homes. With over 6,000 finished square feet, a fully fenced backyard adorned with cherry and magnolia trees, and unforgettable outdoor spaces that match the inside of this one-of-kind home, this is luxury living redefined—graceful, timeless, and effortlessly welcoming. From the moment you arrive via the sweeping half-circle paved driveway, you’ll feel the elevated elegance that defines this residence. Wrap-around no maintenance decks, a flat backyard with a fire pit, and a covered stone patio invite year-round entertaining and quiet moments alike—all framed by 365-degree views that capture the beauty of every season. Step inside to soaring ceilings, double crown molding, curved walls, exquisite hand painted wall coverings and surprising details throughout. Unique wood floors, salvaged from a Chinese monastery, add warmth and character, while every bathroom in the home is finished in marble—luxury in every corner. The layout is both grand and inviting, with expansive, light-filled rooms from floor to ceiling windows, designed for both impressive entertaining and comfortable living. The main level features a breathtaking primary suite wing, complete with a generous sitting area, walk-in closet, and spa-like bath with an infinity tub and custom stained glass window. Upstairs, a dramatic curved staircase leads to a spacious central gathering hall and large bedrooms—each with an en suite bath and captivating views from every window. The fully finished lower level offers an additional bedroom, a massive recreation room with oversized windows, and double cinder block construction for peace and durability. Unfinished spaces provide abundant storage or the opportunity to expand. Notable updates include a brand-new roof (April 2025), re-pointed stonework and new backyard patio (2023), and newer HVAC and water heater (2021), among the many others. Best of all, it sits just 10 minutes from Winchester Medical Center and 15 minutes to the heart of downtown. This is truly a rare opportunity to own a home that is as refined as it is welcoming. Grand in scale, yet grounded in comfort—this property makes for an extraordinary setting for celebrating life’s most memorable moments.
Zillow last checked: 8 hours ago
Listing updated: June 03, 2025 at 08:25am
Listed by:
Stephanie Feltner 540-327-7092,
Realty ONE Group Old Towne
Bought with:
Kira Grubb, 0225237595
Realty ONE Group Old Towne
Source: Bright MLS,MLS#: VAFV2032928
Facts & features
Interior
Bedrooms & bathrooms
- Bedrooms: 6
- Bathrooms: 6
- Full bathrooms: 5
- 1/2 bathrooms: 1
- Main level bathrooms: 2
- Main level bedrooms: 1
Primary bedroom
- Features: Attached Bathroom, Crown Molding, Flooring - HardWood, Walk-In Closet(s), Window Treatments
- Level: Main
- Area: 648 Square Feet
- Dimensions: 27 x 24
Bedroom 2
- Features: Crown Molding, Flooring - HardWood, Window Treatments, Attached Bathroom
- Level: Upper
- Area: 266 Square Feet
- Dimensions: 19 x 14
Bedroom 3
- Features: Crown Molding, Flooring - HardWood, Window Treatments, Attached Bathroom
- Level: Upper
- Area: 286 Square Feet
- Dimensions: 22 x 13
Bedroom 4
- Features: Crown Molding, Flooring - HardWood, Window Treatments, Jack and Jill Bathroom
- Level: Upper
- Area: 240 Square Feet
- Dimensions: 16 x 15
Bedroom 5
- Features: Crown Molding, Flooring - HardWood, Window Treatments, Jack and Jill Bathroom
- Level: Upper
- Area: 375 Square Feet
- Dimensions: 25 x 15
Bedroom 6
- Features: Flooring - Ceramic Tile
- Level: Lower
- Area: 160 Square Feet
- Dimensions: 16 x 10
Primary bathroom
- Features: Bathroom - Jetted Tub, Bathroom - Walk-In Shower, Crown Molding, Double Sink, Flooring - Marble
- Level: Main
- Area: 182 Square Feet
- Dimensions: 14 x 13
Bathroom 1
- Features: Flooring - Marble
- Level: Upper
Bathroom 2
- Features: Flooring - Marble
- Level: Upper
Bathroom 3
- Features: Flooring - Marble
- Level: Upper
Dining room
- Features: Crown Molding, Window Treatments
- Level: Main
- Area: 342 Square Feet
- Dimensions: 19 x 18
Foyer
- Features: Crown Molding, Flooring - HardWood
- Level: Main
- Area: 108 Square Feet
- Dimensions: 12 x 9
Half bath
- Features: Flooring - Marble
- Level: Main
- Area: 30 Square Feet
- Dimensions: 6 x 5
Kitchen
- Features: Breakfast Bar, Built-in Features, Granite Counters, Crown Molding, Flooring - Marble, Kitchen Island, Eat-in Kitchen, Kitchen - Gas Cooking, Pantry, Window Treatments
- Level: Main
- Area: 476 Square Feet
- Dimensions: 34 x 14
Living room
- Features: Crown Molding, Fireplace - Electric, Flooring - HardWood, Wet Bar, Window Treatments
- Level: Main
- Area: 270 Square Feet
- Dimensions: 18 x 15
Recreation room
- Features: Flooring - Ceramic Tile
- Level: Lower
- Area: 910 Square Feet
- Dimensions: 35 x 26
Sitting room
- Features: Crown Molding, Flooring - HardWood, Window Treatments
- Level: Main
- Area: 272 Square Feet
- Dimensions: 17 x 16
Storage room
- Level: Lower
- Area: 437 Square Feet
- Dimensions: 23 x 19
Utility room
- Level: Lower
- Area: 360 Square Feet
- Dimensions: 20 x 18
Heating
- Forced Air, Electric, Natural Gas
Cooling
- Central Air, Electric
Appliances
- Included: Disposal, Ice Maker, Microwave, Self Cleaning Oven, Oven, Oven/Range - Gas, Humidifier, Built-In Range, Down Draft, Dishwasher, Cooktop, Central Vacuum, Dryer, Extra Refrigerator/Freezer, Double Oven, Six Burner Stove, Stainless Steel Appliance(s), Washer, Water Conditioner - Owned, Water Heater, Water Treat System, Electric Water Heater, Gas Water Heater
- Laundry: Has Laundry, Hookup, Main Level
Features
- Butlers Pantry, Breakfast Area, Attic, Soaking Tub, Bathroom - Tub Shower, Bathroom - Walk-In Shower, Built-in Features, Central Vacuum, Crown Molding, Curved Staircase, Dining Area, Entry Level Bedroom, Family Room Off Kitchen, Formal/Separate Dining Room, Eat-in Kitchen, Kitchen - Table Space, Pantry, Primary Bath(s), Recessed Lighting, Upgraded Countertops, Walk-In Closet(s), Other, 9'+ Ceilings, 2 Story Ceilings, High Ceilings, Dry Wall, Tray Ceiling(s)
- Flooring: Ceramic Tile, Hardwood, Marble, Tile/Brick, Wood
- Doors: French Doors
- Windows: Bay/Bow, Casement, Double Pane Windows, Stain/Lead Glass, Window Treatments
- Basement: Connecting Stairway,Full,Finished,Garage Access,Heated,Improved,Interior Entry,Exterior Entry,Rear Entrance,Side Entrance,Walk-Out Access,Windows,Workshop,Other
- Number of fireplaces: 1
- Fireplace features: Electric
Interior area
- Total structure area: 7,075
- Total interior livable area: 6,414 sqft
- Finished area above ground: 4,940
- Finished area below ground: 1,474
Property
Parking
- Total spaces: 11
- Parking features: Garage Faces Side, Garage Door Opener, Inside Entrance, Oversized, Circular Driveway, Asphalt, Driveway, Off Street, Attached
- Attached garage spaces: 3
- Uncovered spaces: 8
- Details: Garage Sqft: 844
Accessibility
- Accessibility features: None
Features
- Levels: Three
- Stories: 3
- Patio & porch: Deck, Patio, Wrap Around
- Exterior features: Awning(s), Bump-outs, Extensive Hardscape, Lighting, Other
- Pool features: None
- Spa features: Bath
- Fencing: Back Yard,Board,Full
- Has view: Yes
- View description: Mountain(s), Panoramic, Pasture, Scenic Vista
- Frontage type: Road Frontage
Lot
- Size: 2.75 Acres
- Features: Backs to Trees, Landscaped, Rear Yard, Premium, Rural, SideYard(s)
Details
- Additional structures: Above Grade, Below Grade
- Parcel number: 31 A 145B
- Zoning: RA
- Special conditions: Standard
Construction
Type & style
- Home type: SingleFamily
- Architectural style: Traditional
- Property subtype: Single Family Residence
Materials
- Brick
- Foundation: Active Radon Mitigation, Block
- Roof: Architectural Shingle
Condition
- Excellent
- New construction: No
- Year built: 2004
Utilities & green energy
- Sewer: On Site Septic
- Water: Well
Community & neighborhood
Security
- Security features: Security System
Location
- Region: Winchester
- Subdivision: Frederick County
Other
Other facts
- Listing agreement: Exclusive Right To Sell
- Ownership: Fee Simple
Price history
| Date | Event | Price |
|---|---|---|
| 5/29/2025 | Sold | $1,202,501+2.3%$187/sqft |
Source: | ||
| 4/29/2025 | Contingent | $1,175,000$183/sqft |
Source: | ||
| 4/18/2025 | Listed for sale | $1,175,000+147.6%$183/sqft |
Source: | ||
| 3/23/2015 | Sold | $474,500-1.1%$74/sqft |
Source: Agent Provided Report a problem | ||
| 2/5/2015 | Price change | $479,900-2%$75/sqft |
Source: CENTURY 21 Campbell Realty #FV8517609 Report a problem | ||
Public tax history
| Year | Property taxes | Tax assessment |
|---|---|---|
| 2025 | $4,569 +11.1% | $951,800 +18% |
| 2024 | $4,112 | $806,300 |
| 2023 | $4,112 +4.9% | $806,300 +25.5% |
Find assessor info on the county website
Neighborhood: 22603
Nearby schools
GreatSchools rating
- 5/10Apple Pie Ridge Elementary SchoolGrades: PK-5Distance: 4.2 mi
- 2/10Frederick County Middle SchoolGrades: 6-8Distance: 4.6 mi
- 6/10James Wood High SchoolGrades: 9-12Distance: 4.3 mi
Schools provided by the listing agent
- District: Frederick County Public Schools
Source: Bright MLS. This data may not be complete. We recommend contacting the local school district to confirm school assignments for this home.

Get pre-qualified for a loan
At Zillow Home Loans, we can pre-qualify you in as little as 5 minutes with no impact to your credit score.An equal housing lender. NMLS #10287.

