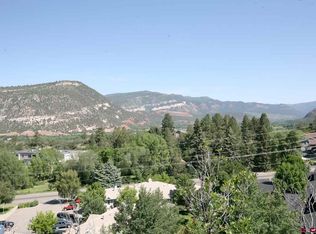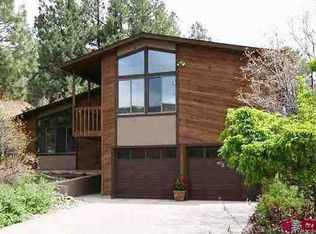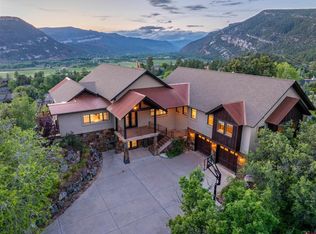Situated in the Exclusive Timberline View Estates neighborhood, this home has it all! The 3700+ SF custom designed home includes a park like garden with pond plus top of the world views only minutes from Downtown Durango. You can tell this well maintained home is truly a custom with a great setup for both living & entertaining. The living room sits above and looks out into the formal dining room & family den. Its well-appointed bay windows are designed to capture the magnificent mountain views beyond. Tongue & Groove ceilings and a classic fireplace with rock surround further compliment this room. Adjacent to the living room, a half bowl chandelier hangs from the high tongue & groove ceiling and is the perfect centerpiece for the dining room table. A family den complete with wet bar, private deck patio and powder room is located just around the corner from the living room & dining area. The wet bar is a room in itself and offers elegant glass shelving with mirrored walls, granite tiles and lots of cabinet storage. You can grill those hotdogs & burgers during the summer on the built-in barbecue grill on the deck. The chef will surely be delighted when they walk into the kitchen. A spacious center island offers a breakfast bar for two and a Viking brand 6-burner gas cooktop. Three Stylish light fixtures hang above for additional ambience. Stainless Steel Viking double ovens offer ample space for baking/cooking. You will enjoy tons of space to keep food cold in the extra wide Sub Zero brand refrigerator. A breakfast nook sits in the corner with windows that look out into the aspen trees in the yard. The private master sanctuary offers a spacious walk-in closet, vaulted tongue & groove ceilings, a private balcony and a well-appointed master bathroom. This master bathroom has a nostalgic 1920�s design without sacrificing amenities. Soak your muscles after a long day of Colorado adventuring in the classic claw foot bathtub. You will also find dual pedestal sinks, old fashioned medicine cabinets with mirrors & a walk-in shower. Open the French doors from the master bedroom to the deck patio and enjoy a nice soak in the built-in hot tub. On the ground level you will find a laundry room, 2 spacious bedrooms, a bathroom and the 2 car attached garage. Privately tucked at the bottom of the house is a huge bonus room or guest suite that currently houses a pool table, couches & entertainment center. Whether you�re looking for a mother-in-law quarters, family den or bonus room - this space will surely fulfill your needs. In addition, there�s a bathroom with shower, plenty of closet space & lots of windows looking out over the beautiful yard outside. You will easily find peace and tranquility sitting by the pond in your beautiful garden. This spacious 6/10ths acre property is nestled within many mature pines & aspens offering a sense of privacy � a magical forest feel for sure! The green thumb at heart will enjoy planting vegetables and herbs in the half dozen raised beds protected by fence & gate. Slate walkways will take you anywhere you want to go within this beautifully landscaped yard. At the end of the day, you can rest easy by sitting on the rear patio and enjoy the breathtaking million dollar views of the Animas Valley.
This property is off market, which means it's not currently listed for sale or rent on Zillow. This may be different from what's available on other websites or public sources.



