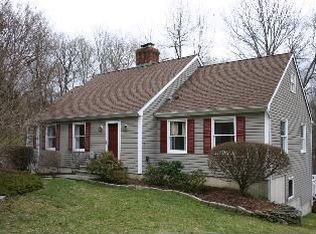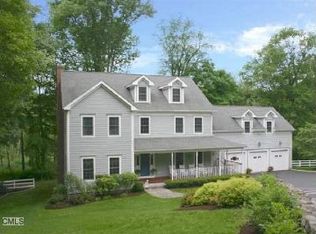Sold for $1,280,000
$1,280,000
191 North Street, Ridgefield, CT 06877
4beds
4,060sqft
Single Family Residence
Built in 1988
1.11 Acres Lot
$1,368,200 Zestimate®
$315/sqft
$6,892 Estimated rent
Home value
$1,368,200
$1.22M - $1.53M
$6,892/mo
Zestimate® history
Loading...
Owner options
Explore your selling options
What's special
Picturesque and close to town, this gorgeous 4 bedroom, 3.5 bath center hall Georgian Colonial with in-ground pool has it all! Light and bright throughout, the layout of this home is perfect for entertaining and suits a busy, modern lifestyle. Adding to its charm is a welcoming entrance boasting a grand two-story foyer. The cheerful eat-in kitchen features a walk-in pantry, granite counter tops, top of the line stainless steel appliances and fireplace. The deck off the kitchen overlooks the pool/yard and provides a tranquil escape for outdoor enjoyment. The bright and spacious living room and family room, each with their own fireplace, flow perfectly together for large gatherings. Well-appointed dining room with elegant French doors and lovely views. Completing the main floor is a recently renovated powder room and laundry room. The upper level continues to impress with its large primary suite featuring hardwood floors, fireplace, slider door to balcony, four closets and spacious bath with double vanities. Three additional bedrooms with hardwood floors, renovated full bath with double vanities. The lower level includes a finished walk-out basement with a full bath, den/bedroom, family room and slider door to yard. The location of this home is spectacular, not only is it close to town but it's close to all the schools in its district. The pristine white fencing around the perimeter of the property makes this mini estate's curb appeal absolutely stunning!
Zillow last checked: 8 hours ago
Listing updated: October 01, 2024 at 12:06am
Listed by:
Antonio Zaccardo 203-940-1801,
Coldwell Banker Realty 203-790-9500
Bought with:
Max Dober, RES.0799071
Keller Williams Prestige Prop.
Source: Smart MLS,MLS#: 24017115
Facts & features
Interior
Bedrooms & bathrooms
- Bedrooms: 4
- Bathrooms: 4
- Full bathrooms: 3
- 1/2 bathrooms: 1
Primary bedroom
- Features: Balcony/Deck, Fireplace, Full Bath, Hydro-Tub, Sliders, Hardwood Floor
- Level: Upper
Bedroom
- Features: Bay/Bow Window, Hardwood Floor
- Level: Upper
Bedroom
- Features: Hardwood Floor
- Level: Upper
Bedroom
- Features: Hardwood Floor
- Level: Upper
Bathroom
- Features: Hardwood Floor
- Level: Main
Bathroom
- Features: Granite Counters, Double-Sink, Tub w/Shower, Tile Floor
- Level: Upper
Dining room
- Features: Hardwood Floor
- Level: Main
Family room
- Features: Fireplace, Hardwood Floor
- Level: Main
Kitchen
- Features: Bay/Bow Window, Balcony/Deck, Granite Counters, Fireplace, Pantry, Hardwood Floor
- Level: Main
Living room
- Features: Fireplace, Hardwood Floor
- Level: Main
Rec play room
- Features: Full Bath, Sliders, Wall/Wall Carpet
- Level: Lower
Heating
- Hydro Air, Oil, Propane
Cooling
- Central Air
Appliances
- Included: Gas Cooktop, Oven, Microwave, Refrigerator, Freezer, Ice Maker, Dishwasher, Disposal, Washer, Dryer, Water Heater
- Laundry: Main Level
Features
- Basement: Full,Heated,Finished
- Attic: Pull Down Stairs
- Number of fireplaces: 3
Interior area
- Total structure area: 4,060
- Total interior livable area: 4,060 sqft
- Finished area above ground: 3,167
- Finished area below ground: 893
Property
Parking
- Total spaces: 2
- Parking features: Detached, Garage Door Opener
- Garage spaces: 2
Features
- Patio & porch: Deck
- Exterior features: Balcony
- Has private pool: Yes
- Pool features: Heated, In Ground
- Fencing: Full
Lot
- Size: 1.11 Acres
- Features: Level
Details
- Additional structures: Shed(s)
- Parcel number: 277434
- Zoning: RAA
Construction
Type & style
- Home type: SingleFamily
- Architectural style: Georgian Colonial
- Property subtype: Single Family Residence
Materials
- Clapboard, Cedar
- Foundation: Concrete Perimeter
- Roof: Asphalt
Condition
- New construction: No
- Year built: 1988
Utilities & green energy
- Sewer: Septic Tank
- Water: Public
Community & neighborhood
Security
- Security features: Security System
Community
- Community features: Health Club, Library, Medical Facilities, Park, Playground, Public Rec Facilities, Tennis Court(s)
Location
- Region: Ridgefield
- Subdivision: Village Center
Price history
| Date | Event | Price |
|---|---|---|
| 9/4/2024 | Sold | $1,280,000-1.5%$315/sqft |
Source: | ||
| 8/7/2024 | Pending sale | $1,300,000$320/sqft |
Source: | ||
| 6/6/2024 | Price change | $1,300,000-3.7%$320/sqft |
Source: | ||
| 5/16/2024 | Listed for sale | $1,350,000+43.6%$333/sqft |
Source: | ||
| 1/9/2006 | Sold | $940,000+11.6%$232/sqft |
Source: | ||
Public tax history
| Year | Property taxes | Tax assessment |
|---|---|---|
| 2025 | $16,732 +3.9% | $610,890 |
| 2024 | $16,097 +2.1% | $610,890 |
| 2023 | $15,767 +3.1% | $610,890 +13.6% |
Find assessor info on the county website
Neighborhood: 06877
Nearby schools
GreatSchools rating
- 9/10Scotland Elementary SchoolGrades: K-5Distance: 1.4 mi
- 8/10Scotts Ridge Middle SchoolGrades: 6-8Distance: 2.4 mi
- 10/10Ridgefield High SchoolGrades: 9-12Distance: 2.3 mi
Schools provided by the listing agent
- Elementary: Scotland
- Middle: Scotts Ridge
- High: Ridgefield
Source: Smart MLS. This data may not be complete. We recommend contacting the local school district to confirm school assignments for this home.
Get pre-qualified for a loan
At Zillow Home Loans, we can pre-qualify you in as little as 5 minutes with no impact to your credit score.An equal housing lender. NMLS #10287.
Sell for more on Zillow
Get a Zillow Showcase℠ listing at no additional cost and you could sell for .
$1,368,200
2% more+$27,364
With Zillow Showcase(estimated)$1,395,564

