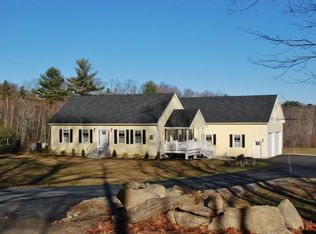191 North Road, Barnstead NH. Located on a country road just one mile off the Main Street, and an easy commute to the Concord area (approx 30 min ride). This home was custom built by the current owners. Floor plan is attractive with a nice open feel. Newer roof, and generator. The updated kitchen is a focal point in the house as the island is large and appliances are new. Screened porch is a favorite as it overlooks the pasture land and has mountain views. Direct access to snowmobile trails and minutes to Lake Winnipesaukee. Comfortable, and convenient........certainly a place to call home.
This property is off market, which means it's not currently listed for sale or rent on Zillow. This may be different from what's available on other websites or public sources.

