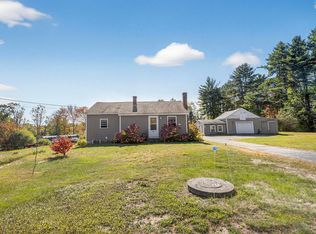Closed
$500,000
191 New Portland Road, Gorham, ME 04038
3beds
1,966sqft
Single Family Residence
Built in 2023
2 Acres Lot
$563,700 Zestimate®
$254/sqft
$3,557 Estimated rent
Home value
$563,700
$536,000 - $592,000
$3,557/mo
Zestimate® history
Loading...
Owner options
Explore your selling options
What's special
Just completed! This home was rebuilt from top to bottom and ready for you to move right in. On two levels you will find over 1900sqft of living space with a full bathroom on each level. The brand-new finishes include granite counters, stainless steel appliances, luxury vinyl plank flooring, walk-in showers plus new heating, electrical and plumbing. They layout and design are not only spacious for a family but would be great for a multi-generational living arrangement with enough living space on each floor for all. A huge family room leads to a cute covered porch overlooking the private backyard which will allow you to relax rain or shine, day or night. In addition to the 2-car attached garage with automatic door opener the detached 1-car garage makes for a nice oversized shed and storage. All this in a convenient Gorham location on the Westbrook side of Gorham Village just minutes to Portland, Scarborough and South Portland. The current zoning would allow for a legal 2-unit (verify with code) or an accessory dwelling unit could be created for those buyers looking to add some income.
Zillow last checked: 8 hours ago
Listing updated: September 29, 2024 at 07:29pm
Listed by:
PO-GO REALTY
Bought with:
Malone Commercial Brokers, Inc.
Source: Maine Listings,MLS#: 1567929
Facts & features
Interior
Bedrooms & bathrooms
- Bedrooms: 3
- Bathrooms: 2
- Full bathrooms: 2
Primary bedroom
- Level: First
Bedroom 1
- Level: Basement
Bedroom 2
- Level: First
Dining room
- Level: First
Family room
- Level: Basement
Kitchen
- Features: Eat-in Kitchen
- Level: First
Living room
- Level: First
Heating
- Baseboard, Hot Water
Cooling
- None
Appliances
- Included: Dishwasher, Microwave, Electric Range, Refrigerator
Features
- 1st Floor Bedroom
- Flooring: Carpet, Laminate
- Basement: Finished,Full
- Has fireplace: No
Interior area
- Total structure area: 1,966
- Total interior livable area: 1,966 sqft
- Finished area above ground: 1,355
- Finished area below ground: 611
Property
Parking
- Total spaces: 2
- Parking features: Paved, 1 - 4 Spaces
- Garage spaces: 2
Features
- Patio & porch: Deck, Porch
Lot
- Size: 2 Acres
- Features: Near Shopping, Rural, Wooded
Details
- Parcel number: GRHMM028B013L000
- Zoning: Urban Expansion Zone
Construction
Type & style
- Home type: SingleFamily
- Architectural style: Raised Ranch
- Property subtype: Single Family Residence
Materials
- Wood Frame, Vinyl Siding
- Roof: Shingle
Condition
- New Construction
- New construction: Yes
- Year built: 2023
Utilities & green energy
- Electric: Circuit Breakers
- Water: Well
- Utilities for property: Utilities On
Community & neighborhood
Security
- Security features: Fire Sprinkler System
Location
- Region: Gorham
Other
Other facts
- Road surface type: Paved
Price history
| Date | Event | Price |
|---|---|---|
| 11/14/2023 | Sold | $500,000-2.9%$254/sqft |
Source: | ||
| 11/1/2023 | Pending sale | $514,900$262/sqft |
Source: | ||
| 10/16/2023 | Contingent | $514,900$262/sqft |
Source: | ||
| 10/4/2023 | Price change | $514,900-1.9%$262/sqft |
Source: | ||
| 9/22/2023 | Price change | $524,900-0.9%$267/sqft |
Source: | ||
Public tax history
| Year | Property taxes | Tax assessment |
|---|---|---|
| 2024 | $4,997 +77.8% | $339,900 +66.3% |
| 2023 | $2,811 +6.8% | $204,400 -0.2% |
| 2022 | $2,632 +4.6% | $204,800 +54.7% |
Find assessor info on the county website
Neighborhood: 04038
Nearby schools
GreatSchools rating
- 8/10Narragansett Elementary SchoolGrades: PK-5Distance: 0.8 mi
- 8/10Gorham Middle SchoolGrades: 6-8Distance: 1.6 mi
- 9/10Gorham High SchoolGrades: 9-12Distance: 1.5 mi
Get pre-qualified for a loan
At Zillow Home Loans, we can pre-qualify you in as little as 5 minutes with no impact to your credit score.An equal housing lender. NMLS #10287.
