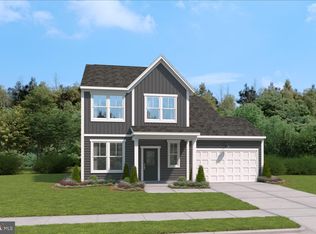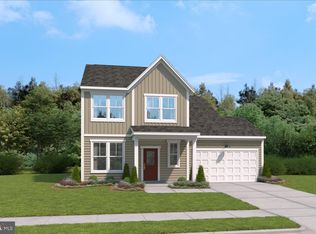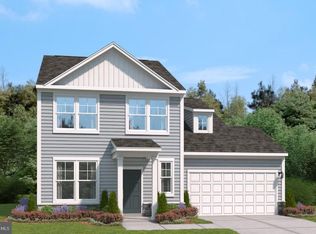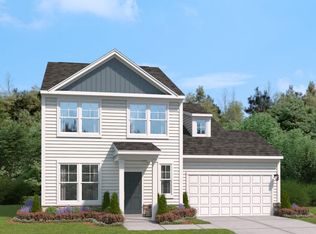Sold for $404,990
$404,990
191 National St, Ranson, WV 25438
4beds
2,173sqft
Single Family Residence
Built in 2024
5,300 Square Feet Lot
$411,400 Zestimate®
$186/sqft
$2,497 Estimated rent
Home value
$411,400
$391,000 - $432,000
$2,497/mo
Zestimate® history
Loading...
Owner options
Explore your selling options
What's special
Brand new Stanley Martin Single Family, 2 car garage home with designer inspired enhancements including a modern, open floor layout, granite and quartz countertops, upgraded cabinetry and beautiful hard surface flooring. This open and innovative floor plan is conveniently located in Jefferson County, just minutes from Route 9, 15 and 7 for easy commuting. Presidents Pointe is Jefferson County's newest and latest neighborhood, providing beautiful Townhome and Single Family home options at an incredible value. Designed with livability in mind, our homes include inviting main levels featuring modern and open kitchens with islands, serene owner's suites and spacious recreation areas, perfect for entertaining family and friends. Come visit our decorate model at 25 National Street. Prepare to make memories that will last a lifetime at Presidents Pointe!
Zillow last checked: 8 hours ago
Listing updated: April 12, 2024 at 08:23am
Listed by:
Dick Bryan 703-967-2073,
The Bryan Group Real Estate, LLC
Bought with:
Akshay Bhatnagar, 0225094954
Virginia Select Homes, LLC.
Source: Bright MLS,MLS#: WVJF2010620
Facts & features
Interior
Bedrooms & bathrooms
- Bedrooms: 4
- Bathrooms: 3
- Full bathrooms: 2
- 1/2 bathrooms: 1
- Main level bathrooms: 1
Heating
- Heat Pump, ENERGY STAR Qualified Equipment, Programmable Thermostat, Electric
Cooling
- Central Air, Programmable Thermostat, ENERGY STAR Qualified Equipment, Electric
Appliances
- Included: Microwave, Disposal, ENERGY STAR Qualified Dishwasher, ENERGY STAR Qualified Refrigerator, Ice Maker, Oven/Range - Electric, Water Heater, Electric Water Heater
- Laundry: Hookup, Upper Level
Features
- Kitchen - Gourmet, Kitchen Island, Kitchen - Table Space, Upgraded Countertops, Eat-in Kitchen, Open Floorplan, Family Room Off Kitchen, Dry Wall, 9'+ Ceilings
- Flooring: Wood, Carpet, Vinyl
- Doors: Insulated, Sliding Glass
- Windows: Double Pane Windows, Energy Efficient, ENERGY STAR Qualified Windows, Low Emissivity Windows, Screens, Vinyl Clad
- Has basement: No
- Has fireplace: No
Interior area
- Total structure area: 2,173
- Total interior livable area: 2,173 sqft
- Finished area above ground: 2,173
Property
Parking
- Total spaces: 2
- Parking features: Garage Faces Front, Attached
- Attached garage spaces: 2
Accessibility
- Accessibility features: None
Features
- Levels: Two
- Stories: 2
- Patio & porch: Deck
- Exterior features: Sidewalks, Street Lights
- Pool features: None
Lot
- Size: 5,300 sqft
Details
- Additional structures: Above Grade
- Parcel number: NO TAX RECORD
- Zoning: 0
- Special conditions: Standard
Construction
Type & style
- Home type: SingleFamily
- Architectural style: Traditional
- Property subtype: Single Family Residence
Materials
- Vinyl Siding
- Foundation: Concrete Perimeter, Slab, Passive Radon Mitigation
- Roof: Asphalt
Condition
- Very Good
- New construction: Yes
- Year built: 2024
Details
- Builder model: THE MANNING
- Builder name: Stanley Martin Homes
Utilities & green energy
- Electric: 120/240V, Circuit Breakers
- Sewer: Public Sewer
- Water: Public
- Utilities for property: Electricity Available, Water Available, Underground Utilities, Phone Available
Green energy
- Energy efficient items: Construction, Appliances, HVAC
- Water conservation: Low-Flow Fixtures
Community & neighborhood
Location
- Region: Ranson
- Subdivision: Presidents Pointe
HOA & financial
HOA
- Has HOA: Yes
- HOA fee: $61 monthly
- Amenities included: Common Grounds, Jogging Path, Tot Lots/Playground
- Services included: Snow Removal, Trash
Other
Other facts
- Listing agreement: Exclusive Right To Sell
- Listing terms: Conventional,FHA,USDA Loan,VA Loan
- Ownership: Fee Simple
Price history
| Date | Event | Price |
|---|---|---|
| 7/11/2025 | Listing removed | $2,450$1/sqft |
Source: Bright MLS #WVJF2017782 Report a problem | ||
| 6/4/2025 | Listed for rent | $2,450+2.3%$1/sqft |
Source: Bright MLS #WVJF2017782 Report a problem | ||
| 5/5/2024 | Listing removed | -- |
Source: Bright MLS #WVJF2011660 Report a problem | ||
| 4/12/2024 | Listed for rent | $2,395$1/sqft |
Source: Bright MLS #WVJF2011660 Report a problem | ||
| 4/5/2024 | Sold | $404,990-2.4%$186/sqft |
Source: | ||
Public tax history
Tax history is unavailable.
Neighborhood: 25438
Nearby schools
GreatSchools rating
- 4/10T A Lowery Elementary SchoolGrades: PK-5Distance: 2.6 mi
- 7/10Wildwood Middle SchoolGrades: 6-8Distance: 2.6 mi
- 7/10Jefferson High SchoolGrades: 9-12Distance: 2.4 mi
Schools provided by the listing agent
- Elementary: T.a. Lowery
- Middle: Wildwood
- High: Jefferson
- District: Jefferson County Schools
Source: Bright MLS. This data may not be complete. We recommend contacting the local school district to confirm school assignments for this home.
Get a cash offer in 3 minutes
Find out how much your home could sell for in as little as 3 minutes with a no-obligation cash offer.
Estimated market value$411,400
Get a cash offer in 3 minutes
Find out how much your home could sell for in as little as 3 minutes with a no-obligation cash offer.
Estimated market value
$411,400



