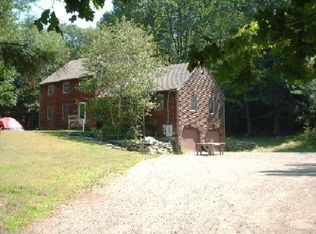Truly a rare find in today's market. Beautiful setting on almost 2 acres of land, 10 mins to Amherst center and UMass. Land, large red barn, abutting trails, spacious flower and vegetable gardens, fruit trees, front porch, deck, and patio perfect for relaxing and entertaining. A lovely usable space inside and out. This renovated 3 bedroom, 2 full bath home is bursting with sunlight and warmth. The main living level includes an open kitchen dining area with granite counters and propane range, wood floors throughout, four sliders to the deck, sitting room, cozy living room with wood stove, and 1st floor master with full bath. Upstairs there are 2 bedrooms and a full bath. Partially finished lower level with den, storage, and utilities. Artesian well and 4 bedroom septic. Updated heating system includes owned solar panels, pellet boiler, heat pump water heater, mini splits. This property has it all - energy efficient and self sufficient. A gem of a property! Don't miss it!
This property is off market, which means it's not currently listed for sale or rent on Zillow. This may be different from what's available on other websites or public sources.

