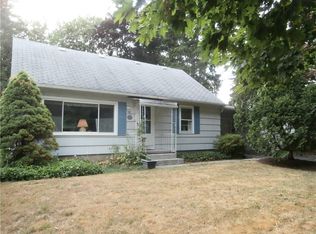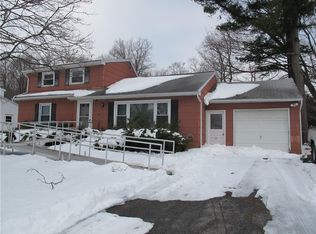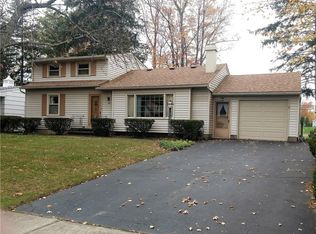Closed
$255,000
191 N Autumn Dr, Rochester, NY 14626
3beds
1,374sqft
Single Family Residence
Built in 1956
10,785.46 Square Feet Lot
$263,200 Zestimate®
$186/sqft
$2,136 Estimated rent
Home value
$263,200
$250,000 - $276,000
$2,136/mo
Zestimate® history
Loading...
Owner options
Explore your selling options
What's special
Don't miss this beautiful 3 bedroom 2 full bath Cape Cod! This lovely home has been completely updated to include new floors, new carpeting, new appliances, fresh paint throughout and new upstairs bathroom. The upstairs bedroom is large, sunny and has it's own full bathroom, perfect for a primary or teen suite. Great eat-in kitchen with sliders leading to a large deck. 3 season room/enclosed porch off the garage. Fully fenced back yard with a shed for extra storage. There's nothing left to do but pack your bags and move in! Delayed negotiations to take place on Monday April 15th at 2:00.
Zillow last checked: 8 hours ago
Listing updated: May 24, 2024 at 07:31am
Listed by:
Andrea J. Turner 585-490-9568,
RE/MAX Realty Group,
David G. Krause 585-719-3580,
RE/MAX Realty Group
Bought with:
Bridget A. Massaro, 40MA0926526
Berkshire Hathaway HomeServices Discover Real Estate
Source: NYSAMLSs,MLS#: R1530661 Originating MLS: Rochester
Originating MLS: Rochester
Facts & features
Interior
Bedrooms & bathrooms
- Bedrooms: 3
- Bathrooms: 2
- Full bathrooms: 2
- Main level bathrooms: 1
- Main level bedrooms: 2
Heating
- Gas, Forced Air
Appliances
- Included: Built-In Refrigerator, Dryer, Dishwasher, Electric Oven, Electric Range, Gas Water Heater, Washer
- Laundry: In Basement
Features
- Ceiling Fan(s), Eat-in Kitchen, Bedroom on Main Level
- Flooring: Carpet, Luxury Vinyl, Tile, Varies
- Basement: Full,Partially Finished
- Number of fireplaces: 1
Interior area
- Total structure area: 1,374
- Total interior livable area: 1,374 sqft
Property
Parking
- Total spaces: 1
- Parking features: Attached, Garage, Garage Door Opener
- Attached garage spaces: 1
Features
- Patio & porch: Deck
- Exterior features: Blacktop Driveway, Deck, Fence
- Fencing: Partial
Lot
- Size: 10,785 sqft
- Dimensions: 70 x 154
- Features: Residential Lot
Details
- Additional structures: Shed(s), Storage
- Parcel number: 2628000740900001015000
- Special conditions: Standard
Construction
Type & style
- Home type: SingleFamily
- Architectural style: Cape Cod
- Property subtype: Single Family Residence
Materials
- Vinyl Siding, Copper Plumbing
- Foundation: Block
- Roof: Asphalt
Condition
- Resale
- Year built: 1956
Utilities & green energy
- Electric: Circuit Breakers
- Sewer: Connected
- Water: Connected, Public
- Utilities for property: Cable Available, Sewer Connected, Water Connected
Community & neighborhood
Location
- Region: Rochester
- Subdivision: Pepperidge Dev Pt 08
Other
Other facts
- Listing terms: Cash,Conventional,FHA,VA Loan
Price history
| Date | Event | Price |
|---|---|---|
| 4/16/2024 | Pending sale | $199,000-22%$145/sqft |
Source: | ||
| 4/15/2024 | Sold | $255,000+28.1%$186/sqft |
Source: | ||
| 4/11/2024 | Listed for sale | $199,000+42.1%$145/sqft |
Source: | ||
| 2/14/2024 | Sold | $140,000$102/sqft |
Source: Public Record Report a problem | ||
Public tax history
| Year | Property taxes | Tax assessment |
|---|---|---|
| 2024 | -- | $120,600 |
| 2023 | -- | $120,600 +20.2% |
| 2022 | -- | $100,300 |
Find assessor info on the county website
Neighborhood: 14626
Nearby schools
GreatSchools rating
- NAAutumn Lane Elementary SchoolGrades: PK-2Distance: 0.2 mi
- 4/10Athena Middle SchoolGrades: 6-8Distance: 1.9 mi
- 6/10Athena High SchoolGrades: 9-12Distance: 1.9 mi
Schools provided by the listing agent
- Elementary: Autumn Lane Elementary
- Middle: Athena Middle
- High: Athena High
- District: Greece
Source: NYSAMLSs. This data may not be complete. We recommend contacting the local school district to confirm school assignments for this home.


