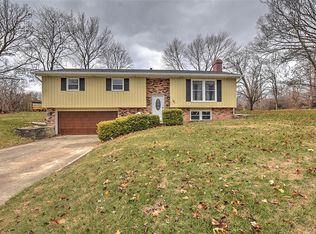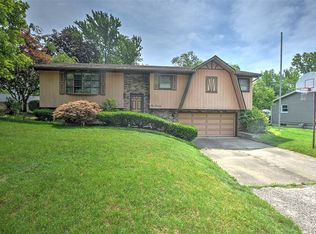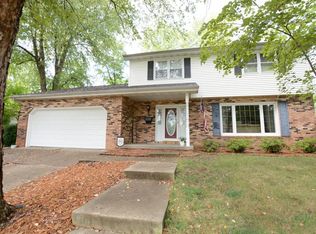Modern and updated bi-level, walking distance to Lake Decatur on a quiet dead-end street! Numerous updates in this home including: engineering hardwood, newer windows, newer roof, newer AC and furnace, updated bathrooms and kitchen. This home has an open feel and a lot of space for your family. There is a workshop area, extra family room in the lower level, and lots of storage as well. AC and furnace were new in 2014, roof was new in 2011, windows were new in 2010, water heater was new in 2019 and basement was waterproofed in 2008. This home has a ton to offer! Nothing left to do but move in!
This property is off market, which means it's not currently listed for sale or rent on Zillow. This may be different from what's available on other websites or public sources.


