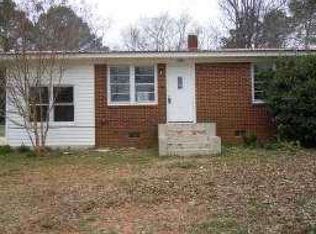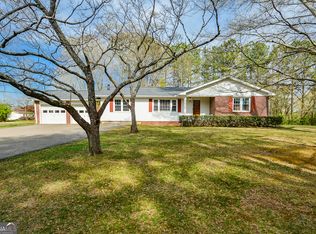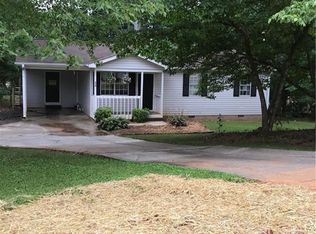Closed
$250,000
191 Myrtle St, Jasper, GA 30143
3beds
1,657sqft
Single Family Residence
Built in 1963
1.03 Acres Lot
$250,900 Zestimate®
$151/sqft
$2,090 Estimated rent
Home value
$250,900
Estimated sales range
Not available
$2,090/mo
Zestimate® history
Loading...
Owner options
Explore your selling options
What's special
Nestled in the heart of Jasper on 1.03 gorgeous acres, this delightful 3-bedroom, 2-bath, brick ranch home has been cherished by the same family for 40 years! With its inviting charm and well-loved character, this property is perfect for creating new memories. As you approach the home, youCOll be greeted by beautiful mature landscaping that enhances the curb appeal and provides a serene environment. After entering onto the welcoming screened in front porch, step inside to a spacious great room featuring a wood burning fireplace and view to the kitchen and breakfast/dining area. The kitchen is a functional space, ready for your culinary adventures with a gas range and granite countertops, while the adjoining dining area offers a perfect setting for meals. There is also an extra room located off of the kitchen that is perfect for a large walk in pantry or home office. The primary suite (which was added to the home many years ago) has an updated bath with large shower and walk in closet and it's very own screened in porch on the back side of the home so you can enjoy privacy and views of the beautiful yard. The two additional bedrooms provide ample space for rest, and share a full bath which has a separate laundry room attached. Outside, the backyard oasis awaits! Enjoy evenings by the fire pit which is surrounded by porch swings or have dinner on the patio shaded by the beautiful Mimosa tree. The detached garage/workshop is a fantastic bonus, equipped with power and water, making it ideal for hobbies, projects, or extra storage. The yard also has a large fenced in area for your four legged friends as well as a storm shelter to ease your mind during storms. Located in the heart of Jasper, youCOll have easy access to local shops, dining, 515 and outdoor activities that are just minutes away. There is plenty of space on the property to add on to the home or add another garage. New tankless water heater (1 yr old) and newer HVAC (installed in 2022). DonCOt miss your opportunity to make this beautiful ranch home your own!
Zillow last checked: 8 hours ago
Listing updated: June 23, 2025 at 01:47pm
Listed by:
Maggie Hosmer 7062734256,
RE/MAX Five Star
Bought with:
Michelle Godfrey, 403502
Century 21 Lindsey & Pauley
Source: GAMLS,MLS#: 10501047
Facts & features
Interior
Bedrooms & bathrooms
- Bedrooms: 3
- Bathrooms: 2
- Full bathrooms: 2
- Main level bathrooms: 2
- Main level bedrooms: 3
Dining room
- Features: Dining Rm/Living Rm Combo
Kitchen
- Features: Breakfast Area, Walk-in Pantry
Heating
- Central, Other
Cooling
- Ceiling Fan(s), Central Air
Appliances
- Included: Dishwasher, Gas Water Heater, Microwave, Refrigerator, Tankless Water Heater
- Laundry: Laundry Closet
Features
- High Ceilings, Master On Main Level, Walk-In Closet(s)
- Flooring: Carpet, Hardwood, Tile, Vinyl
- Basement: Crawl Space
- Number of fireplaces: 1
- Fireplace features: Living Room
- Common walls with other units/homes: No Common Walls
Interior area
- Total structure area: 1,657
- Total interior livable area: 1,657 sqft
- Finished area above ground: 1,657
- Finished area below ground: 0
Property
Parking
- Parking features: Detached, Garage, Kitchen Level
- Has garage: Yes
Features
- Levels: One
- Stories: 1
- Patio & porch: Patio, Porch, Screened
- Exterior features: Other
- Fencing: Back Yard,Chain Link
- Waterfront features: No Dock Or Boathouse
- Body of water: None
Lot
- Size: 1.03 Acres
- Features: Level, Private
- Residential vegetation: Grassed
Details
- Additional structures: Other
- Parcel number: JA09 070
- Special conditions: As Is
Construction
Type & style
- Home type: SingleFamily
- Architectural style: Brick 3 Side,Ranch
- Property subtype: Single Family Residence
Materials
- Brick, Vinyl Siding
- Roof: Composition,Metal
Condition
- Resale
- New construction: No
- Year built: 1963
Utilities & green energy
- Electric: 220 Volts
- Sewer: Septic Tank
- Water: Public
- Utilities for property: Cable Available, Electricity Available, High Speed Internet, Natural Gas Available, Phone Available, Water Available
Community & neighborhood
Community
- Community features: Near Shopping
Location
- Region: Jasper
- Subdivision: None
HOA & financial
HOA
- Has HOA: No
- Services included: None
Other
Other facts
- Listing agreement: Exclusive Right To Sell
Price history
| Date | Event | Price |
|---|---|---|
| 5/15/2025 | Sold | $250,000-9.1%$151/sqft |
Source: | ||
| 4/27/2025 | Pending sale | $275,000$166/sqft |
Source: | ||
| 4/21/2025 | Price change | $275,000-8.3%$166/sqft |
Source: | ||
| 4/15/2025 | Listed for sale | $299,999$181/sqft |
Source: | ||
Public tax history
| Year | Property taxes | Tax assessment |
|---|---|---|
| 2024 | $1,486 -1.5% | $81,243 |
| 2023 | $1,509 +17% | $81,243 +18.7% |
| 2022 | $1,290 +7.9% | $68,425 +14.3% |
Find assessor info on the county website
Neighborhood: 30143
Nearby schools
GreatSchools rating
- 6/10Jasper Middle SchoolGrades: 5-6Distance: 0.9 mi
- 3/10Pickens County Middle SchoolGrades: 7-8Distance: 2.7 mi
- 6/10Pickens County High SchoolGrades: 9-12Distance: 3.4 mi
Schools provided by the listing agent
- Elementary: Harmony
- Middle: Jasper
- High: Pickens County
Source: GAMLS. This data may not be complete. We recommend contacting the local school district to confirm school assignments for this home.
Get a cash offer in 3 minutes
Find out how much your home could sell for in as little as 3 minutes with a no-obligation cash offer.
Estimated market value$250,900
Get a cash offer in 3 minutes
Find out how much your home could sell for in as little as 3 minutes with a no-obligation cash offer.
Estimated market value
$250,900


