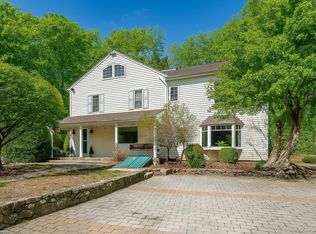Sold for $503,000
$503,000
191 Mountain Road, Wilton, CT 06897
2beds
1,286sqft
Single Family Residence
Built in 1950
2 Acres Lot
$532,300 Zestimate®
$391/sqft
$3,615 Estimated rent
Home value
$532,300
$474,000 - $596,000
$3,615/mo
Zestimate® history
Loading...
Owner options
Explore your selling options
What's special
Charming two bedroom modern country cabin on a two acre wooded lot, with walk out lower level that includes a separate living area. Secluded but located just minutes from the intersection of Route 7 and Route 107, with shopping, restaurants, and central Georgetown close by. Convenient to both Cannondale and Branchville Metro North stations. Also close to Weir Farm National Historic Park and to Nod Hill Road, considered one of the ten most scenic roads in the country. The property has been professionally landscaped by owner/landscape designer with peaceful, scenic views using beautiful native flowers, trees and shrubs. There is a surprising amount of storage throughout both levels. Utilities are updated with oil for heat, and propane for cooking and, hot water. There is an auxiliary generator hookup with an inside connection to the main electric panel. In addition to the cabin there is a one car garage and a large shed. You can enjoy the beauty and serenity of comfortable country living with all the conveniences of nearby Georgetown and Wilton. One really needs to see this hidden gem to appreciate its beauty. The property has incredible potential, and with a little effort and vision will realize its full value. It is being sold "AS IS" and is subject to Probate Court approval.
Zillow last checked: 8 hours ago
Listing updated: December 12, 2024 at 07:43am
Listed by:
Richard Schasberger 203-912-8626,
Coldwell Banker Realty 203-322-2300
Bought with:
Mary Beth Stow, RES.0785320
Houlihan Lawrence
Source: Smart MLS,MLS#: 24020817
Facts & features
Interior
Bedrooms & bathrooms
- Bedrooms: 2
- Bathrooms: 2
- Full bathrooms: 2
Primary bedroom
- Features: Ceiling Fan(s), Hardwood Floor
- Level: Main
Bedroom
- Features: Hardwood Floor
- Level: Main
Family room
- Features: Built-in Features, Wall/Wall Carpet
- Level: Lower
Kitchen
- Features: Skylight, Breakfast Bar, Tile Floor
- Level: Main
Living room
- Features: Beamed Ceilings, Bookcases, Built-in Features, Fireplace, Hardwood Floor
- Level: Main
Sun room
- Features: Built-in Features, Wall/Wall Carpet, Tile Floor
- Level: Main
Heating
- Forced Air, Oil
Cooling
- Wall Unit(s)
Appliances
- Included: Gas Range, Oven/Range, Microwave, Range Hood, Refrigerator, Dishwasher, Washer, Dryer, Water Heater
- Laundry: Lower Level
Features
- Doors: Storm Door(s)
- Windows: Storm Window(s)
- Basement: Full,Heated,Partially Finished
- Attic: Storage,Floored,Pull Down Stairs
- Number of fireplaces: 1
Interior area
- Total structure area: 1,286
- Total interior livable area: 1,286 sqft
- Finished area above ground: 936
- Finished area below ground: 350
Property
Parking
- Total spaces: 3
- Parking features: Detached, Paved, Off Street
- Garage spaces: 1
Features
- Patio & porch: Wrap Around, Deck
- Exterior features: Rain Gutters, Garden
Lot
- Size: 2 Acres
- Features: Wetlands, Few Trees, Wooded, Sloped, Landscaped
Details
- Additional structures: Shed(s)
- Parcel number: 1924088
- Zoning: R-2
Construction
Type & style
- Home type: SingleFamily
- Architectural style: Ranch
- Property subtype: Single Family Residence
Materials
- Log
- Foundation: Concrete Perimeter
- Roof: Asphalt
Condition
- New construction: No
- Year built: 1950
Utilities & green energy
- Sewer: Septic Tank
- Water: Well
- Utilities for property: Cable Available
Green energy
- Energy efficient items: Ridge Vents, Doors, Windows
Community & neighborhood
Community
- Community features: Park, Near Public Transport, Shopping/Mall
Location
- Region: Wilton
- Subdivision: Georgetown
Price history
| Date | Event | Price |
|---|---|---|
| 12/11/2024 | Sold | $503,000+1%$391/sqft |
Source: | ||
| 8/19/2024 | Pending sale | $498,000$387/sqft |
Source: | ||
| 6/24/2024 | Listed for sale | $498,000+8.3%$387/sqft |
Source: | ||
| 11/17/2023 | Listing removed | -- |
Source: | ||
| 10/13/2023 | Listed for sale | $459,900$358/sqft |
Source: | ||
Public tax history
| Year | Property taxes | Tax assessment |
|---|---|---|
| 2025 | $8,846 +2% | $362,390 |
| 2024 | $8,676 -5.6% | $362,390 +15.4% |
| 2023 | $9,188 +3.6% | $314,020 |
Find assessor info on the county website
Neighborhood: 06897
Nearby schools
GreatSchools rating
- 9/10Cider Mill SchoolGrades: 3-5Distance: 2.9 mi
- 9/10Middlebrook SchoolGrades: 6-8Distance: 3 mi
- 10/10Wilton High SchoolGrades: 9-12Distance: 2.5 mi
Schools provided by the listing agent
- Elementary: Miller-Driscoll
- Middle: Middlebrook,Cider Mill
- High: Wilton
Source: Smart MLS. This data may not be complete. We recommend contacting the local school district to confirm school assignments for this home.
Get pre-qualified for a loan
At Zillow Home Loans, we can pre-qualify you in as little as 5 minutes with no impact to your credit score.An equal housing lender. NMLS #10287.
Sell for more on Zillow
Get a Zillow Showcase℠ listing at no additional cost and you could sell for .
$532,300
2% more+$10,646
With Zillow Showcase(estimated)$542,946
